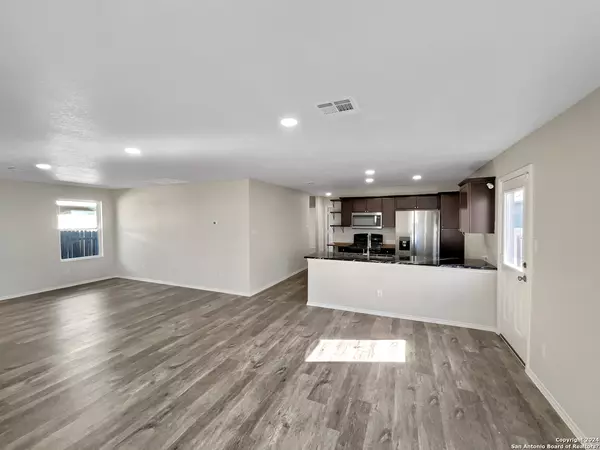
3 Beds
2 Baths
1,450 SqFt
3 Beds
2 Baths
1,450 SqFt
OPEN HOUSE
Mon Dec 23, 8:00am - 7:00pm
Tue Dec 24, 8:00am - 7:00pm
Thu Dec 26, 8:00am - 7:00pm
Fri Dec 27, 8:00am - 7:00pm
Sat Dec 28, 8:00am - 7:00pm
Sun Dec 29, 8:00am - 7:00pm
Fri Jan 03, 8:00am - 7:00pm
Key Details
Property Type Single Family Home
Sub Type Single Residential
Listing Status Pending
Purchase Type For Sale
Square Footage 1,450 sqft
Price per Sqft $157
Subdivision Waterwheel Unit 1 Phase 2
MLS Listing ID 1743458
Style One Story
Bedrooms 3
Full Baths 2
Construction Status Pre-Owned
HOA Fees $343
Year Built 2018
Annual Tax Amount $5,280
Tax Year 2022
Lot Size 4,791 Sqft
Property Description
Location
State TX
County Bexar
Area 0105
Rooms
Master Bedroom Main Level 16X13 DownStairs
Bedroom 2 Main Level 10X12
Bedroom 3 Main Level 9X12
Living Room Main Level 16X13
Dining Room Main Level 12X10
Kitchen Main Level 9X10
Interior
Heating Central
Cooling One Central
Flooring Carpeting, Laminate
Inclusions Security System (Owned)
Heat Source Natural Gas
Exterior
Parking Features Two Car Garage, Attached
Pool None
Amenities Available Other - See Remarks
Roof Type Composition
Private Pool N
Building
Foundation Slab
Sewer Sewer System
Construction Status Pre-Owned
Schools
Elementary Schools Henderson
Middle Schools Straus
High Schools Harlan Hs
School District Northside
Others
Acceptable Financing Conventional, FHA, VA, Cash
Listing Terms Conventional, FHA, VA, Cash
Learn More About LPT Realty







