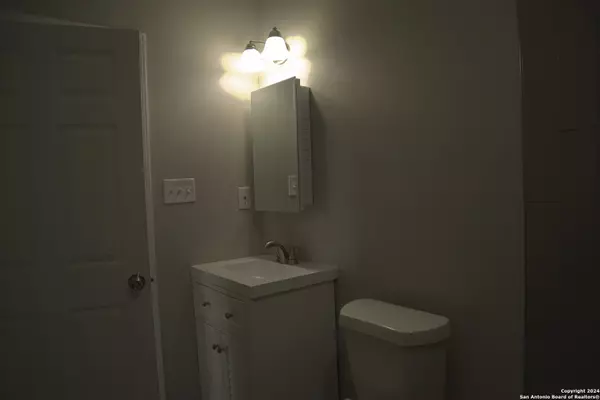
3 Beds
2 Baths
1,776 SqFt
3 Beds
2 Baths
1,776 SqFt
Key Details
Property Type Single Family Home
Sub Type Single Residential
Listing Status Active
Purchase Type For Sale
Square Footage 1,776 sqft
Price per Sqft $207
Subdivision Pershing Place
MLS Listing ID 1761704
Style One Story
Bedrooms 3
Full Baths 2
Construction Status Pre-Owned
Annual Tax Amount $3,963
Tax Year 2023
Lot Size 6,250 Sqft
Property Description
Location
State TX
County Bexar
Area 0700
Rooms
Master Bathroom Main Level 6X10 Shower Only
Master Bedroom Main Level 10X15 DownStairs
Bedroom 2 Main Level 10X10
Bedroom 3 Main Level 10X10
Living Room Main Level 15X16
Dining Room Main Level 10X10
Kitchen Main Level 10X15
Interior
Heating Central
Cooling One Central
Flooring Vinyl
Inclusions Dryer Connection
Heat Source Natural Gas
Exterior
Parking Features None/Not Applicable
Pool None
Amenities Available None
Roof Type Composition
Private Pool N
Building
Water Water System
Construction Status Pre-Owned
Schools
Elementary Schools Collins Garden
Middle Schools Harris
High Schools Burbank
School District San Antonio I.S.D.
Others
Acceptable Financing Conventional, FHA, VA, Cash
Listing Terms Conventional, FHA, VA, Cash
Learn More About LPT Realty







