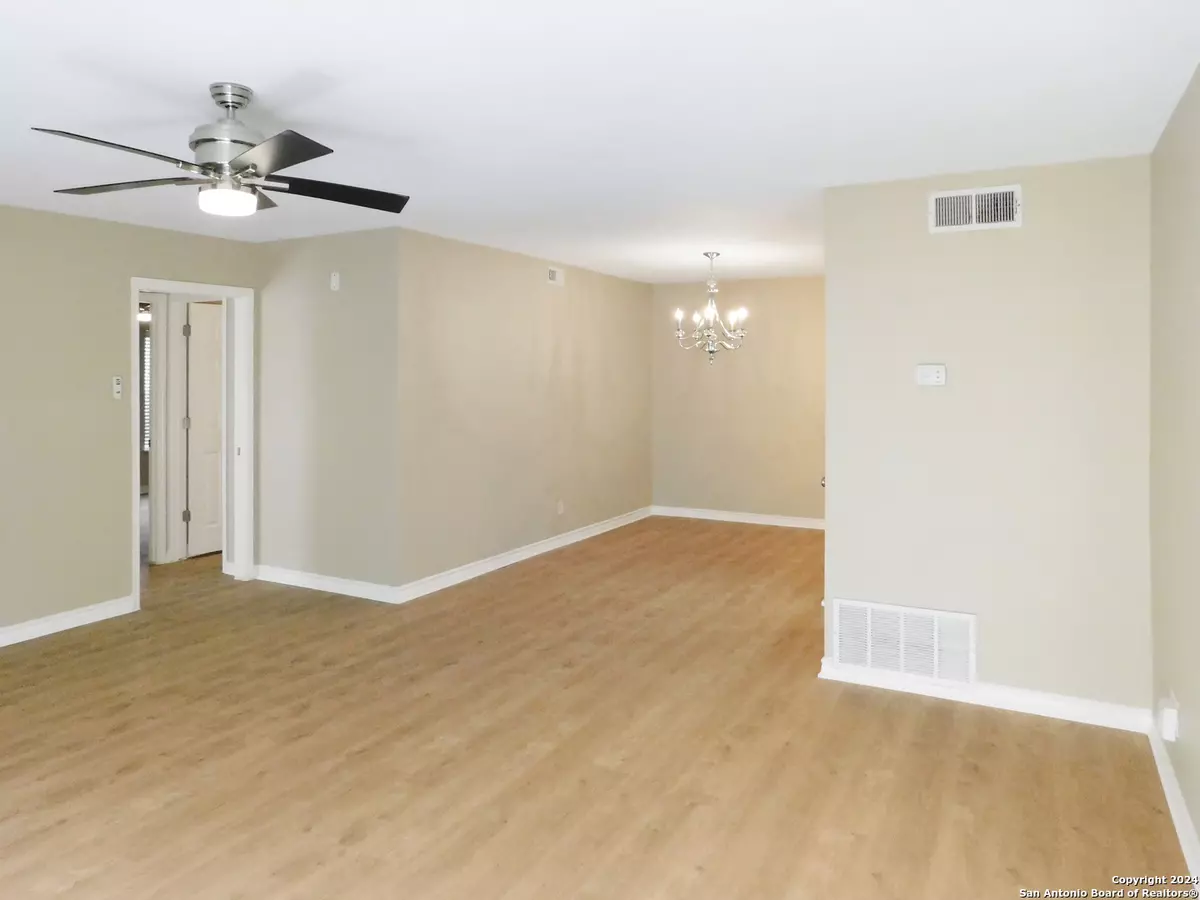
2 Beds
2 Baths
1,098 SqFt
2 Beds
2 Baths
1,098 SqFt
Key Details
Property Type Condo, Townhouse
Sub Type Condominium/Townhome
Listing Status Active
Purchase Type For Sale
Square Footage 1,098 sqft
Price per Sqft $150
Subdivision Les Chateaux Condo Ah
MLS Listing ID 1779943
Style Low-Rise (1-3 Stories)
Bedrooms 2
Full Baths 2
Construction Status Pre-Owned
HOA Fees $462/mo
Year Built 1964
Annual Tax Amount $3,856
Tax Year 2023
Property Description
Location
State TX
County Bexar
Area 1300
Rooms
Master Bathroom Main Level 8X6 Shower Only, Single Vanity
Master Bedroom Main Level 12X14 Downstairs, Full Bath
Bedroom 2 Main Level 12X13
Living Room Main Level 17X15
Dining Room Main Level 9X13
Kitchen Main Level 10X10
Interior
Interior Features One Living Area, Living/Dining Combo, Walk-In Pantry, Open Floor Plan, Cable TV Available, All Bedrooms Downstairs, Laundry in Closet, Laundry Main Level, Laundry in Kitchen, Attic - None
Heating Central
Cooling One Central
Flooring Vinyl
Fireplaces Type Not Applicable
Inclusions Ceiling Fans, Washer Connection, Dryer Connection, Stacked W/D Connection, Washer, Dryer, Self-Cleaning Oven, Microwave Oven, Stove/Range, Gas Cooking, Refrigerator, Disposal, Dishwasher, Vent Fan
Exterior
Exterior Feature Brick
Parking Features None/Not Applicable
Building
Story 2
Foundation Slab
Level or Stories 2
Construction Status Pre-Owned
Schools
Elementary Schools Woodridge
Middle Schools Alamo Heights
High Schools Alamo Heights
School District Alamo Heights I.S.D.
Others
Acceptable Financing Conventional, VA, Cash
Listing Terms Conventional, VA, Cash
Learn More About LPT Realty







