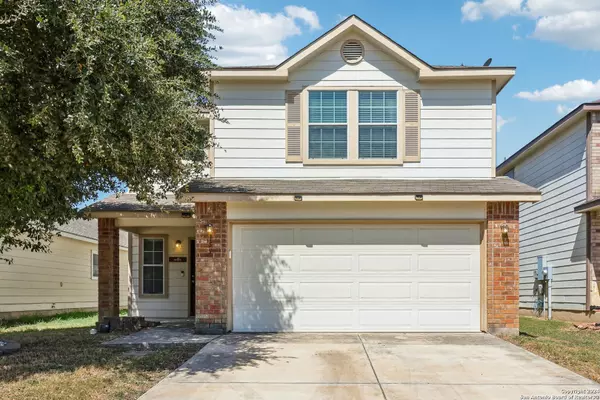
3 Beds
3 Baths
2,044 SqFt
3 Beds
3 Baths
2,044 SqFt
Key Details
Property Type Single Family Home
Sub Type Single Residential
Listing Status Active
Purchase Type For Sale
Square Footage 2,044 sqft
Price per Sqft $122
Subdivision Monticello Ranch
MLS Listing ID 1801198
Style Two Story
Bedrooms 3
Full Baths 3
Construction Status Pre-Owned
HOA Fees $105/qua
Year Built 2012
Annual Tax Amount $5,189
Tax Year 2023
Lot Size 4,443 Sqft
Property Description
Location
State TX
County Bexar
Area 0104
Rooms
Master Bathroom 2nd Level 8X9 Tub/Shower Separate, Double Vanity
Master Bedroom 2nd Level 13X14 Upstairs, Walk-In Closet, Full Bath
Bedroom 2 Main Level 10X12
Bedroom 3 2nd Level 13X11
Living Room Main Level 16X14
Dining Room Main Level 11X15
Kitchen Main Level 13X11
Interior
Heating Central
Cooling One Central
Flooring Carpeting, Ceramic Tile
Inclusions Ceiling Fans, Washer Connection, Dryer Connection, Stove/Range, Disposal, Dishwasher, 2nd Floor Utility Room, City Garbage service
Heat Source Electric
Exterior
Exterior Feature Patio Slab, Covered Patio, Privacy Fence, Double Pane Windows
Parking Features Two Car Garage
Pool None
Amenities Available Pool, Park/Playground
Roof Type Composition
Private Pool N
Building
Foundation Slab
Sewer Sewer System, City
Water Water System, City
Construction Status Pre-Owned
Schools
Elementary Schools Edmund Lieck
Middle Schools Bernal
High Schools William Brennan
School District Northside
Others
Acceptable Financing Conventional, FHA, VA, Cash
Listing Terms Conventional, FHA, VA, Cash
Learn More About LPT Realty







