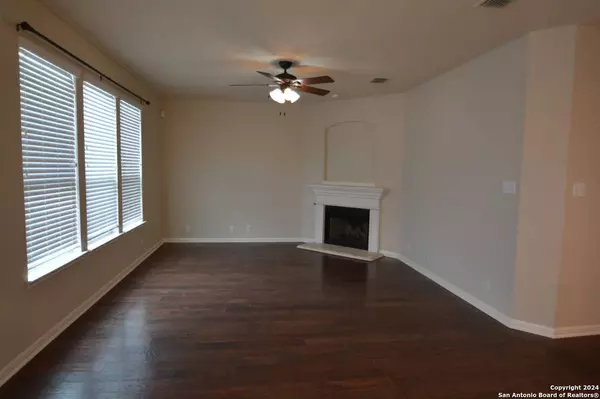
3 Beds
2 Baths
2,337 SqFt
3 Beds
2 Baths
2,337 SqFt
Key Details
Property Type Single Family Home, Other Rentals
Sub Type Residential Rental
Listing Status Active
Purchase Type For Rent
Square Footage 2,337 sqft
Subdivision Remington Heights
MLS Listing ID 1804915
Style One Story
Bedrooms 3
Full Baths 2
Year Built 2002
Lot Size 0.273 Acres
Property Description
Location
State TX
County Bexar
Area 1801
Rooms
Master Bathroom Main Level 13X9 Tub/Shower Separate, Double Vanity, Garden Tub
Master Bedroom Main Level 17X15 Split, DownStairs, Walk-In Closet, Ceiling Fan, Full Bath
Bedroom 2 Main Level 12X11
Bedroom 3 Main Level 12X11
Living Room Main Level 24X17
Dining Room Main Level 14X13
Kitchen Main Level 15X13
Family Room Main Level 14X13
Study/Office Room Main Level 13X13
Interior
Heating Central
Cooling One Central
Flooring Carpeting, Ceramic Tile, Wood
Fireplaces Type One, Living Room
Inclusions Ceiling Fans, Chandelier, Washer Connection, Dryer Connection, Self-Cleaning Oven, Microwave Oven, Stove/Range, Refrigerator, Disposal, Dishwasher, Ice Maker Connection, Water Softener (owned), Vent Fan, Smoke Alarm, Pre-Wired for Security, Garage Door Opener
Exterior
Exterior Feature Brick, 4 Sides Masonry, Cement Fiber
Parking Features Two Car Garage, Attached
Fence Patio Slab
Pool None
Roof Type Composition
Building
Foundation Slab
Sewer Sewer System
Water Water System
Schools
Elementary Schools Wilderness Oak Elementary
Middle Schools Lopez
High Schools Ronald Reagan
School District North East I.S.D
Others
Pets Allowed Yes
Miscellaneous Broker-Manager
Learn More About LPT Realty







