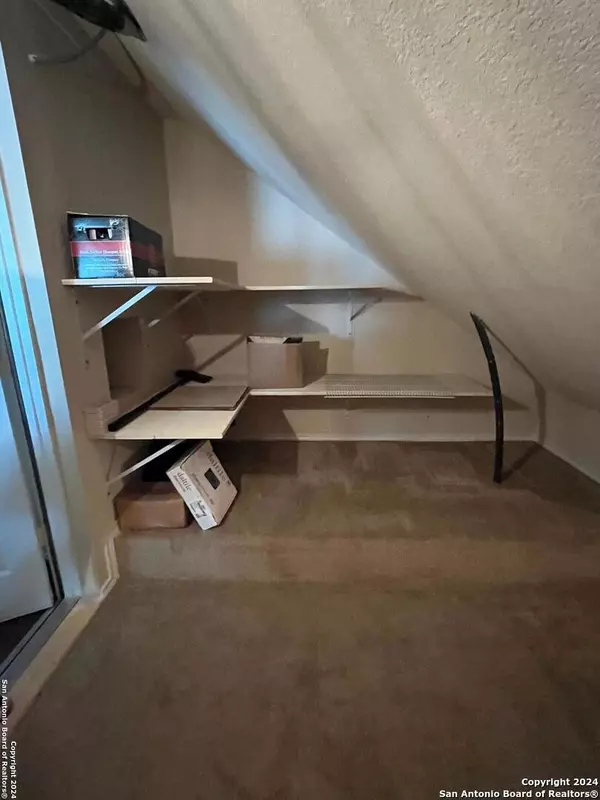
4 Beds
3 Baths
2,539 SqFt
4 Beds
3 Baths
2,539 SqFt
Key Details
Property Type Single Family Home
Sub Type Single Residential
Listing Status Active
Purchase Type For Sale
Square Footage 2,539 sqft
Price per Sqft $204
Subdivision Weston Oaks
MLS Listing ID 1808527
Style Two Story,Traditional
Bedrooms 4
Full Baths 2
Half Baths 1
Construction Status Pre-Owned
HOA Fees $492/ann
Year Built 2016
Annual Tax Amount $6,587
Tax Year 2024
Lot Size 8,755 Sqft
Property Description
Location
State TX
County Bexar
Area 0101
Rooms
Master Bathroom Main Level 10X10 Shower Only, Double Vanity
Master Bedroom Main Level 12X12 DownStairs
Bedroom 2 2nd Level 10X10
Bedroom 3 2nd Level 10X10
Bedroom 4 2nd Level 10X10
Living Room Main Level 12X12
Kitchen Main Level 12X12
Interior
Heating Central
Cooling One Central
Flooring Carpeting, Ceramic Tile, Wood
Inclusions Ceiling Fans, Chandelier, Washer Connection, Dryer Connection, Built-In Oven, Microwave Oven, Dishwasher, Ice Maker Connection, Water Softener (owned), Smooth Cooktop, Solid Counter Tops, Double Ovens
Heat Source Electric
Exterior
Exterior Feature Covered Patio, Privacy Fence, Storage Building/Shed
Parking Features Two Car Garage
Pool None
Amenities Available Clubhouse
Roof Type Composition
Private Pool N
Building
Foundation Slab
Sewer City
Water City
Construction Status Pre-Owned
Schools
Elementary Schools Edmund Lieck
Middle Schools Luna
High Schools William Brennan
School District Northside
Others
Acceptable Financing Conventional, FHA, VA, Cash
Listing Terms Conventional, FHA, VA, Cash
Learn More About LPT Realty







