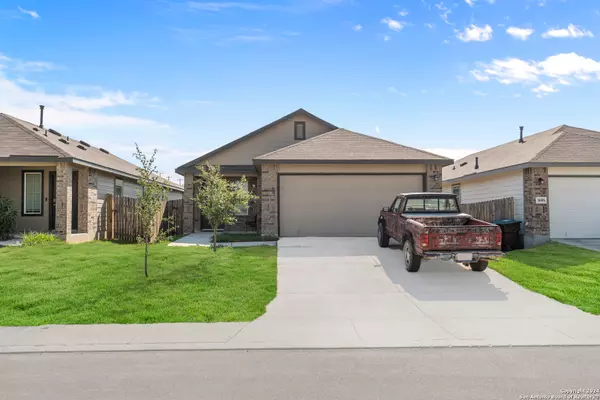
3 Beds
2 Baths
1,296 SqFt
3 Beds
2 Baths
1,296 SqFt
Key Details
Property Type Single Family Home
Sub Type Single Residential
Listing Status Active
Purchase Type For Sale
Square Footage 1,296 sqft
Price per Sqft $205
Subdivision Stoney Creek
MLS Listing ID 1809601
Style One Story
Bedrooms 3
Full Baths 2
Construction Status Pre-Owned
HOA Fees $112/qua
Year Built 2022
Annual Tax Amount $4,725
Tax Year 2023
Lot Size 4,791 Sqft
Property Description
Location
State TX
County Bexar
Area 0101
Rooms
Master Bathroom Main Level 8X12 Shower Only, Single Vanity
Master Bedroom Main Level 13X15 Walk-In Closet, Ceiling Fan, Full Bath
Bedroom 2 Main Level 10X11
Bedroom 3 Main Level 10X11
Living Room Main Level 15X15
Dining Room Main Level 8X10
Kitchen Main Level 12X16
Family Room Main Level 10X12
Interior
Heating Central
Cooling One Central
Flooring Vinyl
Inclusions Ceiling Fans, Washer Connection, Dryer Connection, Washer, Dryer, Refrigerator, Dishwasher, Smoke Alarm, Security System (Owned), City Garbage service
Heat Source Electric
Exterior
Parking Features Two Car Garage
Pool None
Amenities Available Pool, Park/Playground
Roof Type Composition
Private Pool N
Building
Faces West
Foundation Slab
Water Water System
Construction Status Pre-Owned
Schools
Elementary Schools Lucky Ranch
Middle Schools Loma Alta
High Schools Medina Valley
School District Medina Valley I.S.D.
Others
Acceptable Financing Conventional, FHA, VA
Listing Terms Conventional, FHA, VA
Learn More About LPT Realty







