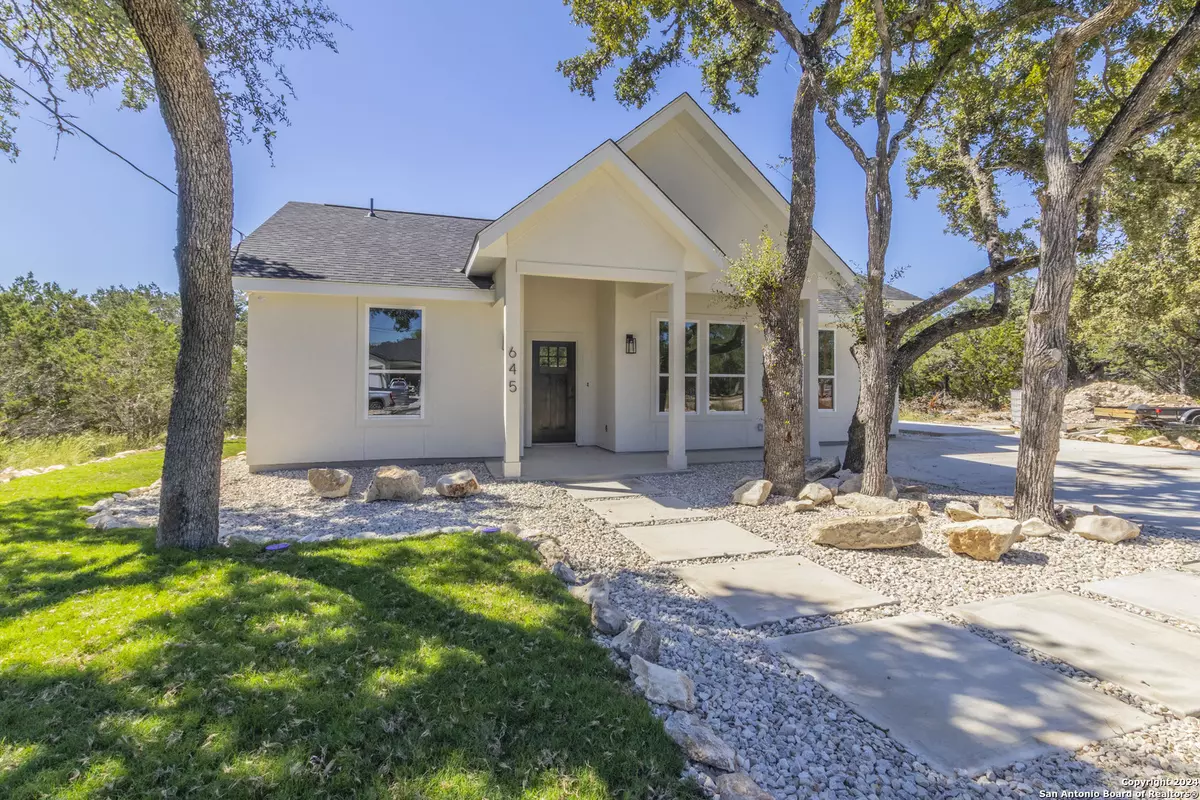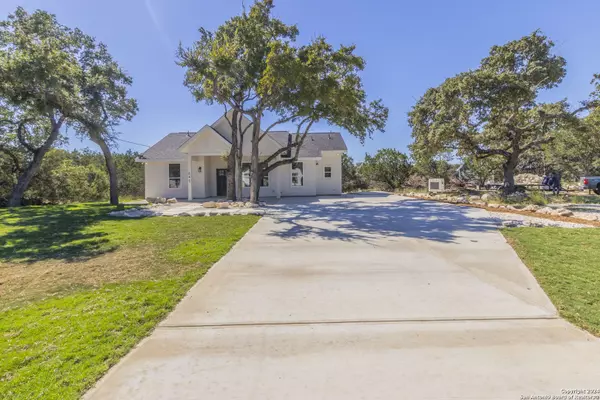
3 Beds
2 Baths
1,494 SqFt
3 Beds
2 Baths
1,494 SqFt
Key Details
Property Type Single Family Home
Sub Type Single Residential
Listing Status Active
Purchase Type For Sale
Square Footage 1,494 sqft
Price per Sqft $258
Subdivision Cypress Cove Comal
MLS Listing ID 1813935
Style One Story,Contemporary,Texas Hill Country
Bedrooms 3
Full Baths 2
Construction Status New
HOA Fees $24/ann
Year Built 2024
Annual Tax Amount $744
Tax Year 2024
Lot Size 10,062 Sqft
Property Description
Location
State TX
County Comal
Area 2612
Rooms
Master Bathroom Main Level 14X8 Shower Only, Double Vanity
Master Bedroom Main Level 13X13 DownStairs, Walk-In Closet, Full Bath
Bedroom 2 Main Level 13X13
Bedroom 3 Main Level 13X13
Living Room Main Level 17X13
Dining Room Main Level 11X11
Kitchen Main Level 14X10
Interior
Heating Central
Cooling One Central
Flooring Ceramic Tile
Inclusions Ceiling Fans, Chandelier, Washer Connection, Dryer Connection, Stove/Range, Disposal, Dishwasher, Ice Maker Connection, Vent Fan, Electric Water Heater, Plumb for Water Softener, Solid Counter Tops
Heat Source Electric
Exterior
Parking Features Oversized
Pool None
Amenities Available Pool, Tennis, Clubhouse, Park/Playground, Sports Court
Roof Type Composition
Private Pool N
Building
Foundation Slab
Sewer Septic
Water Water System
Construction Status New
Schools
Elementary Schools Rebecca Creek
Middle Schools Mountain Valley
High Schools Canyon Lake
School District Comal
Others
Acceptable Financing Conventional, VA, Cash
Listing Terms Conventional, VA, Cash
Learn More About LPT Realty







