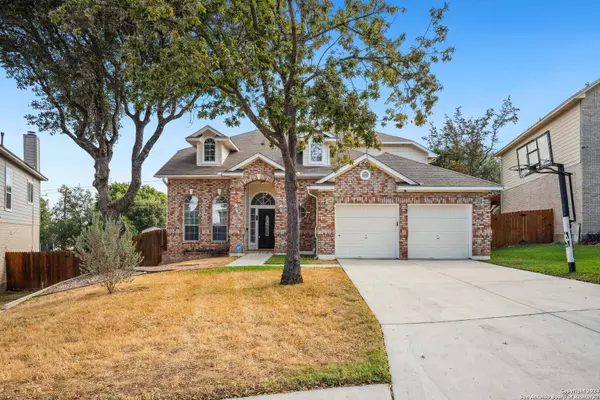
5 Beds
3 Baths
2,517 SqFt
5 Beds
3 Baths
2,517 SqFt
Key Details
Property Type Single Family Home
Sub Type Single Residential
Listing Status Active
Purchase Type For Sale
Square Footage 2,517 sqft
Price per Sqft $174
Subdivision Promontory Pointe
MLS Listing ID 1820026
Style Two Story
Bedrooms 5
Full Baths 2
Half Baths 1
Construction Status Pre-Owned
HOA Fees $575/ann
Year Built 1996
Annual Tax Amount $9,860
Tax Year 2023
Lot Size 10,367 Sqft
Property Description
Location
State TX
County Bexar
Area 1801
Rooms
Master Bathroom Main Level 10X11 Tub/Shower Separate, Double Vanity
Master Bedroom Main Level 15X14 DownStairs, Dual Primaries, Walk-In Closet, Ceiling Fan, Full Bath
Bedroom 2 2nd Level 15X14
Bedroom 3 2nd Level 12X14
Bedroom 4 2nd Level 12X18
Living Room Main Level 17X18
Dining Room Main Level 11X14
Kitchen Main Level 11X23
Interior
Heating Central
Cooling Two Central
Flooring Carpeting, Ceramic Tile, Laminate
Inclusions Ceiling Fans, Dryer Connection, Self-Cleaning Oven, Microwave Oven, Refrigerator, Disposal, Dishwasher, Water Softener (owned), Vent Fan, Pre-Wired for Security, Garage Door Opener
Heat Source Natural Gas
Exterior
Exterior Feature Patio Slab, Privacy Fence, Double Pane Windows, Storage Building/Shed, Mature Trees
Parking Features Two Car Garage
Pool None
Amenities Available Pool, Park/Playground, BBQ/Grill, Volleyball Court
Roof Type Composition
Private Pool N
Building
Lot Description Cul-de-Sac/Dead End
Foundation Slab
Sewer Sewer System, City
Water Water System, City
Construction Status Pre-Owned
Schools
Elementary Schools Wilderness Oak Elementary
Middle Schools Lopez
High Schools Ronald Reagan
School District North East I.S.D
Others
Miscellaneous None/not applicable
Acceptable Financing Conventional, FHA, VA, Cash
Listing Terms Conventional, FHA, VA, Cash
Learn More About LPT Realty







