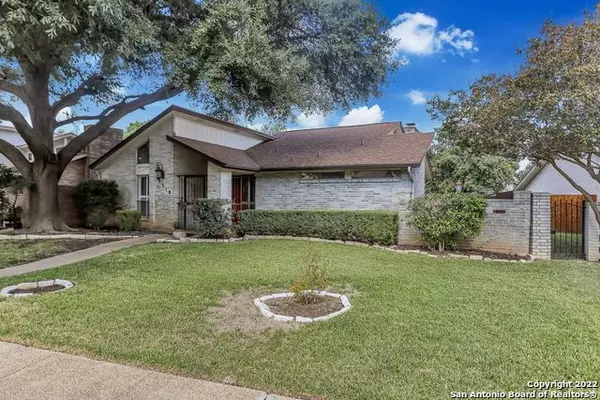
3 Beds
2 Baths
1,949 SqFt
3 Beds
2 Baths
1,949 SqFt
Key Details
Property Type Single Family Home, Other Rentals
Sub Type Residential Rental
Listing Status Active
Purchase Type For Rent
Square Footage 1,949 sqft
Subdivision Whispering Oaks
MLS Listing ID 1821241
Style One Story
Bedrooms 3
Full Baths 2
Year Built 1978
Lot Size 5,706 Sqft
Property Description
Location
State TX
County Bexar
Area 0500
Rooms
Master Bathroom Main Level 12X7 Shower Only, Double Vanity
Master Bedroom Main Level 18X13 Split, Walk-In Closet, Ceiling Fan, Full Bath
Bedroom 2 Main Level 13X11
Bedroom 3 Main Level 13X11
Living Room Main Level 22X18
Kitchen Main Level 16X8
Interior
Heating Central
Cooling One Central
Flooring Ceramic Tile
Fireplaces Type Not Applicable
Inclusions Ceiling Fans, Chandelier, Washer Connection, Dryer Connection, Washer, Dryer, Self-Cleaning Oven, Microwave Oven, Stove/Range, Refrigerator, Disposal, Dishwasher, Smoke Alarm, Gas Water Heater, Garage Door Opener
Exterior
Exterior Feature Brick, 3 Sides Masonry, Wood
Parking Features Two Car Garage, Attached
Pool None
Roof Type Composition
Building
Foundation Slab
Sewer Sewer System
Water Water System
Schools
Elementary Schools Colonies North
Middle Schools Hobby William P.
High Schools Clark
School District Northside
Others
Pets Allowed Only Assistance Animals
Miscellaneous Owner-Manager
Learn More About LPT Realty







