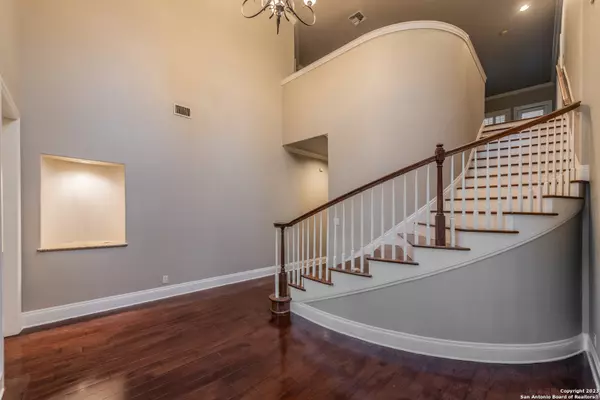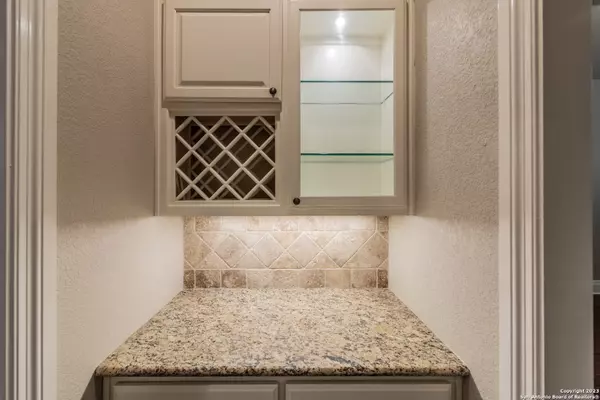
5 Beds
5 Baths
4,447 SqFt
5 Beds
5 Baths
4,447 SqFt
Key Details
Property Type Single Family Home, Other Rentals
Sub Type Residential Rental
Listing Status Active
Purchase Type For Rent
Square Footage 4,447 sqft
Subdivision Summerglen
MLS Listing ID 1824035
Style Two Story,Contemporary
Bedrooms 5
Full Baths 4
Half Baths 1
Year Built 2003
Lot Size 0.470 Acres
Property Description
Location
State TX
County Bexar
Area 1803
Rooms
Master Bathroom Main Level 16X13 Tub/Shower Separate, Double Vanity, Tub has Whirlpool, Garden Tub
Master Bedroom Main Level 20X15 DownStairs, Dual Primaries, Walk-In Closet, Multiple Closets, Ceiling Fan, Full Bath
Bedroom 2 2nd Level 13X13
Bedroom 3 2nd Level 15X15
Bedroom 4 2nd Level 14X13
Living Room Main Level 17X14
Dining Room Main Level 15X12
Kitchen Main Level 19X9
Family Room Main Level 16X16
Study/Office Room Main Level 14X13
Interior
Heating Central, Heat Pump
Cooling Three+ Central
Flooring Wood
Fireplaces Type One, Family Room
Inclusions Ceiling Fans, Chandelier, Washer Connection, Dryer Connection, Cook Top, Built-In Oven, Self-Cleaning Oven, Microwave Oven, Refrigerator, Disposal, Dishwasher, Ice Maker Connection, Wet Bar, Smoke Alarm, Security System (Owned)
Exterior
Exterior Feature Stone/Rock, Stucco
Parking Features Three Car Garage, Detached, Rear Entry, Side Entry, Oversized, Attached
Fence Patio Slab, Covered Patio, Deck/Balcony, Double Pane Windows, Mature Trees
Pool In Ground Pool, Pools Sweep
Roof Type Heavy Composition
Building
Foundation Slab
Sewer Sewer System
Water Water System
Schools
Elementary Schools Tuscany Heights
Middle Schools Call District
High Schools Johnson
School District North East I.S.D
Others
Pets Allowed Yes
Miscellaneous Broker-Manager
Learn More About LPT Realty







