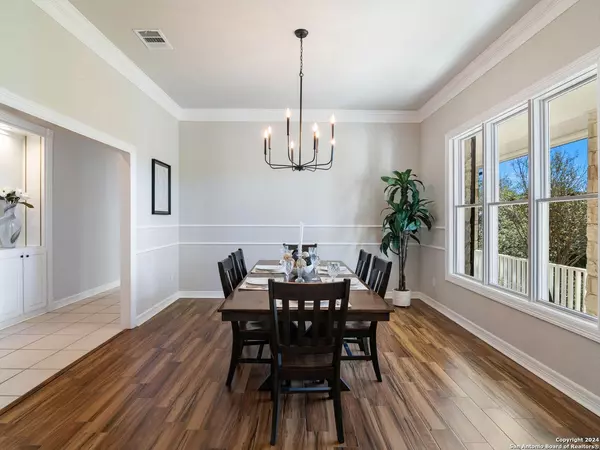
4 Beds
4 Baths
5,667 SqFt
4 Beds
4 Baths
5,667 SqFt
Key Details
Property Type Single Family Home
Sub Type Single Residential
Listing Status Active
Purchase Type For Sale
Square Footage 5,667 sqft
Price per Sqft $220
Subdivision Sendero Ranch
MLS Listing ID 1824836
Style Two Story,Traditional
Bedrooms 4
Full Baths 4
Construction Status Pre-Owned
HOA Fees $553/qua
Year Built 1997
Annual Tax Amount $16,864
Tax Year 2024
Lot Size 2.900 Acres
Property Description
Location
State TX
County Bexar
Area 1804
Rooms
Master Bathroom Main Level 15X10 Tub/Shower Separate, Separate Vanity, Double Vanity, Garden Tub
Master Bedroom Main Level 20X16 DownStairs, Walk-In Closet, Ceiling Fan, Full Bath
Bedroom 2 Main Level 14X14
Bedroom 3 Main Level 13X13
Bedroom 4 2nd Level 18X12
Living Room Main Level 25X21
Dining Room Main Level 15X13
Kitchen Main Level 17X14
Study/Office Room Main Level 13X13
Interior
Heating Central
Cooling Three+ Central, Zoned
Flooring Carpeting, Ceramic Tile, Wood
Inclusions Ceiling Fans, Chandelier, Washer Connection, Dryer Connection, Cook Top, Built-In Oven, Self-Cleaning Oven, Refrigerator, Disposal, Dishwasher, Water Softener (owned), Smoke Alarm, Electric Water Heater, Garage Door Opener, Plumb for Water Softener, Smooth Cooktop, Solid Counter Tops, Double Ovens, Carbon Monoxide Detector, 2+ Water Heater Units, Private Garbage Service
Heat Source Electric
Exterior
Exterior Feature Deck/Balcony, Wrought Iron Fence, Partial Fence, Partial Sprinkler System
Parking Features Three Car Garage, Attached
Pool In Ground Pool, AdjoiningPool/Spa, Pool is Heated
Amenities Available Controlled Access, Guarded Access
Roof Type Metal
Private Pool Y
Building
Lot Description Cul-de-Sac/Dead End, 2 - 5 Acres, Wooded, Mature Trees (ext feat), Secluded, Gently Rolling
Foundation Slab
Sewer Aerobic Septic
Water Water System
Construction Status Pre-Owned
Schools
Elementary Schools Roan Forest
Middle Schools Tejeda
High Schools Johnson
School District North East I.S.D
Others
Miscellaneous None/not applicable
Acceptable Financing Conventional, FHA, VA, Cash
Listing Terms Conventional, FHA, VA, Cash
Learn More About LPT Realty







