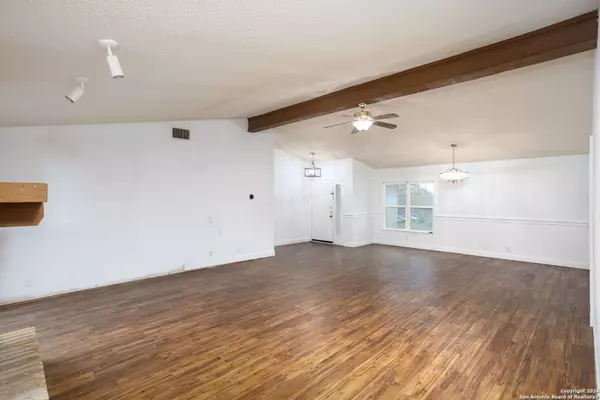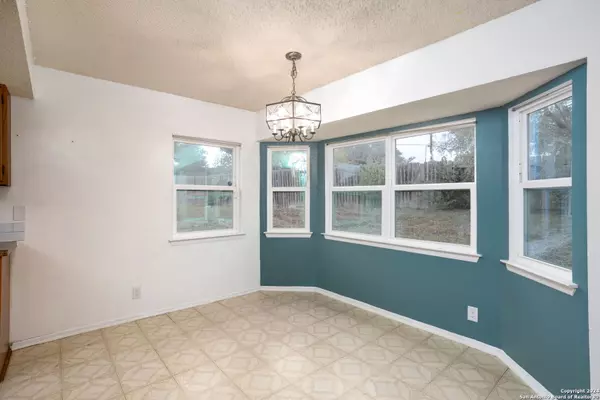
3 Beds
2 Baths
1,960 SqFt
3 Beds
2 Baths
1,960 SqFt
Key Details
Property Type Single Family Home
Sub Type Single Residential
Listing Status Active
Purchase Type For Sale
Square Footage 1,960 sqft
Price per Sqft $134
Subdivision Royal Ridge
MLS Listing ID 1827624
Style One Story
Bedrooms 3
Full Baths 2
Construction Status Pre-Owned
Year Built 1982
Annual Tax Amount $6,172
Tax Year 2024
Lot Size 6,364 Sqft
Property Description
Location
State TX
County Bexar
Area 1600
Rooms
Master Bathroom Main Level 8X6 Tub/Shower Separate, Double Vanity
Master Bedroom Main Level 23X15 DownStairs
Bedroom 2 Main Level 14X12
Bedroom 3 Main Level 14X11
Living Room Main Level 18X29
Dining Room Main Level 11X9
Kitchen Main Level 10X12
Interior
Heating Other
Cooling One Central
Flooring Carpeting, Ceramic Tile, Linoleum, Laminate
Inclusions Ceiling Fans, Chandelier, Washer Connection, Dryer Connection, Stove/Range, Disposal, Smoke Alarm, Pre-Wired for Security
Heat Source Natural Gas
Exterior
Exterior Feature Patio Slab, Privacy Fence, Has Gutters
Parking Features Two Car Garage
Pool None
Amenities Available Clubhouse, Park/Playground
Roof Type Composition
Private Pool N
Building
Faces West
Foundation Slab
Sewer Sewer System
Water Water System
Construction Status Pre-Owned
Schools
Elementary Schools Royal Ridge
Middle Schools Ed White
High Schools Roosevelt
School District North East I.S.D
Others
Acceptable Financing Conventional, FHA, VA, Cash
Listing Terms Conventional, FHA, VA, Cash
Learn More About LPT Realty







