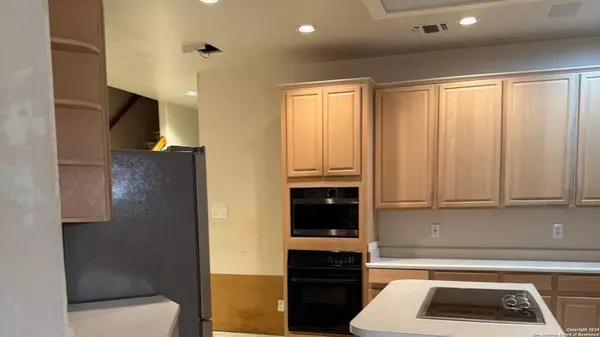
5 Beds
4 Baths
3,516 SqFt
5 Beds
4 Baths
3,516 SqFt
Key Details
Property Type Single Family Home
Sub Type Single Residential
Listing Status Active
Purchase Type For Sale
Square Footage 3,516 sqft
Price per Sqft $163
Subdivision The Hills At Sonterra
MLS Listing ID 1829699
Style Two Story
Bedrooms 5
Full Baths 4
Construction Status Pre-Owned
HOA Fees $328/qua
Year Built 1997
Annual Tax Amount $12,152
Tax Year 2024
Lot Size 7,840 Sqft
Property Description
Location
State TX
County Bexar
Area 1801
Rooms
Master Bathroom 2nd Level 16X8 Tub/Shower Separate, Double Vanity, Garden Tub
Master Bedroom 2nd Level 12X18 Upstairs, Walk-In Closet, Ceiling Fan, Full Bath
Bedroom 2 Main Level 11X13
Bedroom 3 2nd Level 12X20
Bedroom 4 2nd Level 16X9
Bedroom 5 2nd Level 11X10
Living Room Main Level 14X14
Dining Room Main Level 12X16
Kitchen Main Level 12X10
Family Room Main Level 15X21
Interior
Heating Central, 2 Units
Cooling Two Central
Flooring Carpeting, Ceramic Tile, Wood
Inclusions Ceiling Fans, Washer Connection, Dryer Connection, Cook Top, Built-In Oven, Self-Cleaning Oven, Microwave Oven, Disposal, Dishwasher, Trash Compactor, Water Softener (owned), Pre-Wired for Security, Electric Water Heater, Garage Door Opener, Solid Counter Tops, Carbon Monoxide Detector, City Garbage service
Heat Source Electric
Exterior
Exterior Feature Privacy Fence, Sprinkler System, Double Pane Windows, Mature Trees
Parking Features Two Car Garage, Attached
Pool In Ground Pool, Hot Tub
Amenities Available Controlled Access, Pool, Clubhouse
Roof Type Composition
Private Pool Y
Building
Lot Description Cul-de-Sac/Dead End
Foundation Slab
Sewer Sewer System, City
Water Water System, City
Construction Status Pre-Owned
Schools
Elementary Schools Stone Oak
Middle Schools Barbara Bush
High Schools Ronald Reagan
School District North East I.S.D
Others
Miscellaneous Estate Sale Probate,Investor Potential,As-Is
Acceptable Financing Conventional, FHA, VA, Cash, Investors OK
Listing Terms Conventional, FHA, VA, Cash, Investors OK
Learn More About LPT Realty







