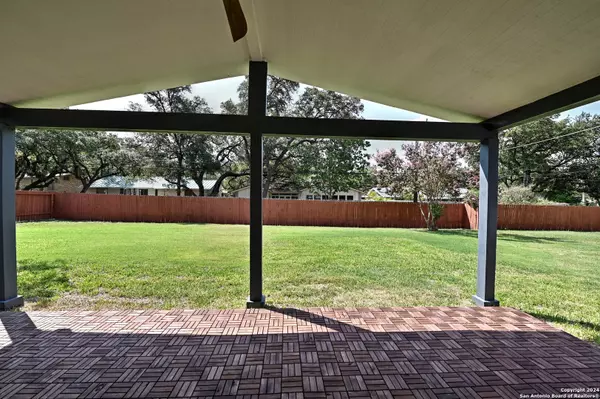4 Beds
2 Baths
1,770 SqFt
4 Beds
2 Baths
1,770 SqFt
Key Details
Property Type Single Family Home
Sub Type Single Residential
Listing Status Active
Purchase Type For Sale
Square Footage 1,770 sqft
Price per Sqft $248
Subdivision Oak Glen Pk/Castle Pk
MLS Listing ID 1830831
Style One Story
Bedrooms 4
Full Baths 2
Construction Status Pre-Owned
Year Built 1962
Annual Tax Amount $6,784
Tax Year 2023
Lot Size 0.354 Acres
Property Description
Location
State TX
County Bexar
Area 0600
Rooms
Master Bathroom Main Level 5X9 Shower Only, Single Vanity
Master Bedroom Main Level 12X16 Multi-Closets, Ceiling Fan, Full Bath
Bedroom 2 Main Level 13X12
Bedroom 3 Main Level 13X13
Bedroom 4 Main Level 11X13
Living Room Main Level 28X15
Dining Room Main Level 11X15
Kitchen Main Level 13X11
Interior
Heating Central
Cooling One Central
Flooring Ceramic Tile, Laminate
Inclusions Ceiling Fans, Washer Connection, Dryer Connection, Microwave Oven, Stove/Range, Disposal, Gas Water Heater, Garage Door Opener, Solid Counter Tops, Custom Cabinets, Carbon Monoxide Detector, City Garbage service
Heat Source Natural Gas
Exterior
Parking Features Two Car Garage
Pool None
Amenities Available None
Roof Type Composition
Private Pool N
Building
Foundation Slab
Sewer Sewer System
Water Water System
Construction Status Pre-Owned
Schools
Elementary Schools Castle Hills
Middle Schools Eisenhower
High Schools Churchill
School District North East I.S.D
Others
Acceptable Financing Conventional, FHA, VA, Cash, Investors OK
Listing Terms Conventional, FHA, VA, Cash, Investors OK
Learn More About LPT Realty






