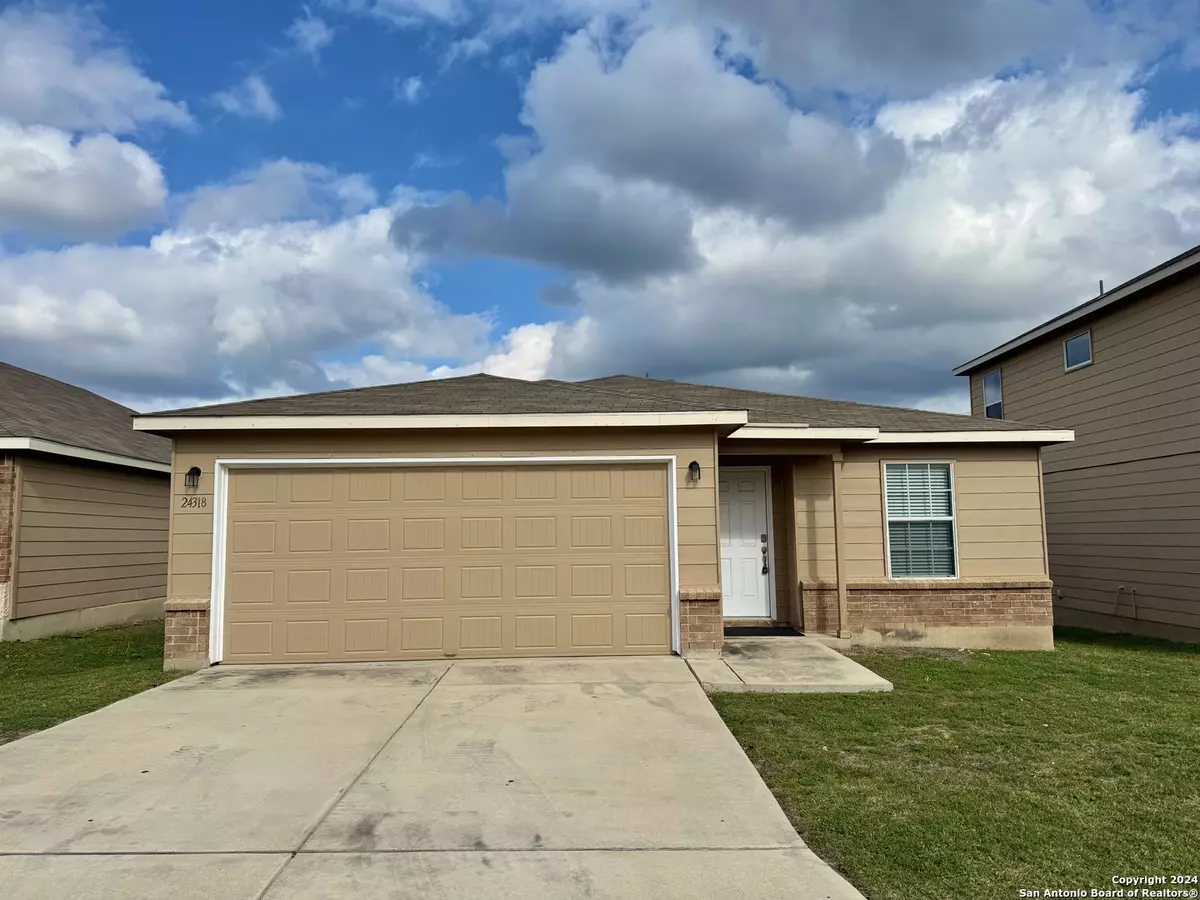3 Beds
2 Baths
1,528 SqFt
3 Beds
2 Baths
1,528 SqFt
Key Details
Property Type Single Family Home, Other Rentals
Sub Type Residential Rental
Listing Status Back on Market
Purchase Type For Rent
Square Footage 1,528 sqft
Subdivision Bulverde Village
MLS Listing ID 1831107
Style One Story
Bedrooms 3
Full Baths 2
Year Built 2015
Lot Size 5,619 Sqft
Property Description
Location
State TX
County Bexar
Area 1804
Rooms
Master Bathroom Main Level 12X9 Tub/Shower Combo, Double Vanity
Master Bedroom Main Level 14X12 DownStairs, Walk-In Closet, Full Bath
Bedroom 2 Main Level 10X11
Bedroom 3 Main Level 10X11
Living Room Main Level 17X15
Dining Room Main Level 11X11
Kitchen Main Level 11X10
Interior
Heating Central
Cooling One Central
Flooring Vinyl
Fireplaces Type Not Applicable
Inclusions Ceiling Fans, Washer Connection, Dryer Connection, Microwave Oven, Stove/Range, Refrigerator, Disposal, Dishwasher
Exterior
Exterior Feature Brick, Siding
Parking Features Two Car Garage
Pool None
Roof Type Composition
Building
Foundation Slab
Sewer Sewer System
Water Water System
Schools
Elementary Schools Cibolo Creek
Middle Schools Hill
High Schools Johnson
School District North East I.S.D
Others
Pets Allowed Yes
Miscellaneous Broker-Manager,Cluster Mail Box
Learn More About LPT Realty






