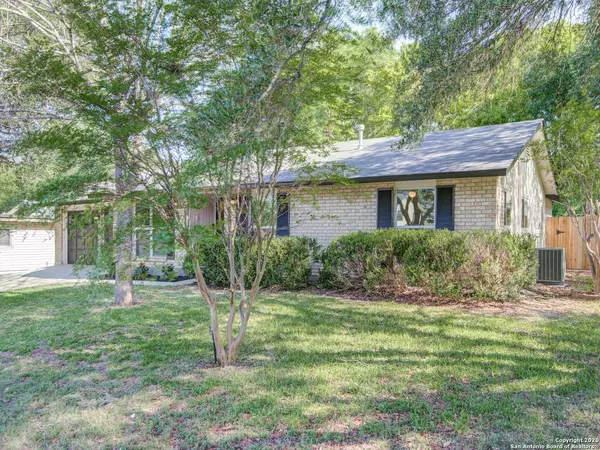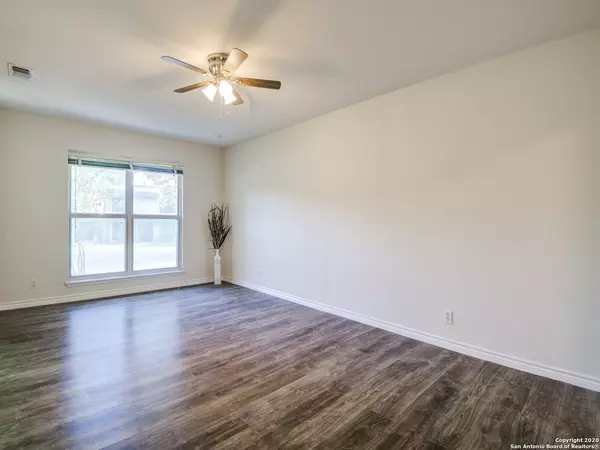$190,000
For more information regarding the value of a property, please contact us for a free consultation.
4 Beds
2 Baths
1,631 SqFt
SOLD DATE : 07/09/2020
Key Details
Property Type Single Family Home
Sub Type Single Residential
Listing Status Sold
Purchase Type For Sale
Square Footage 1,631 sqft
Price per Sqft $116
Subdivision Camelot Ii
MLS Listing ID 1453269
Sold Date 07/09/20
Style One Story,Ranch
Bedrooms 4
Full Baths 2
Construction Status Pre-Owned
Year Built 1972
Annual Tax Amount $3,055
Tax Year 2019
Lot Size 10,018 Sqft
Property Description
YOU FOUND IT!! This home checks all of the boxes! Welcome to this 4 bedroom, 2 bath ranch style home. Single story home has a new interior and exterior paint. Home is move-in ready with new carpet and laminate wood flooring in the living areas and tile in the kitchen & baths. The spacious kitchen has granite countertops and stainless steel appliances. There is a formal living and dining area. The master bathroom is spacious with a separate "make-up vanity". Enjoy your hot cup-of-something on the covered patio in the backyard. Storage shed included. The 2-car Garage has a nice extra work area equipped with a work table/shelving and sink (guests and your family can wash your hands before entering your home ;). Utility Room inside. Easy access to Interstate 35, 410, shopping, restaurants and nearby schools. This home qualifies for 100% Financing through USDA, NO DOWN PAYMENT!!
Location
State TX
County Bexar
Area 1600
Rooms
Master Bathroom 5X12 Shower Only, Separate Vanity, Double Vanity
Master Bedroom 29X14 DownStairs, Walk-In Closet, Full Bath
Bedroom 2 10X14
Bedroom 3 9X11
Bedroom 4 9X10
Living Room 18X11
Kitchen 12X11
Family Room 11X20
Interior
Heating Central
Cooling One Central
Flooring Carpeting, Ceramic Tile, Laminate
Heat Source Natural Gas
Exterior
Exterior Feature Patio Slab, Covered Patio, Double Pane Windows, Storage Building/Shed, Mature Trees
Parking Features Two Car Garage
Pool None
Amenities Available None
Roof Type Composition
Private Pool N
Building
Lot Description Mature Trees (ext feat), Gently Rolling
Faces South
Foundation Slab
Water Water System
Construction Status Pre-Owned
Schools
Elementary Schools Windcrest
Middle Schools White Ed
High Schools Roosevelt
School District North East I.S.D
Others
Acceptable Financing Conventional, FHA, VA, Cash, Investors OK, USDA
Listing Terms Conventional, FHA, VA, Cash, Investors OK, USDA
Read Less Info
Want to know what your home might be worth? Contact us for a FREE valuation!

Our team is ready to help you sell your home for the highest possible price ASAP
Learn More About LPT Realty






