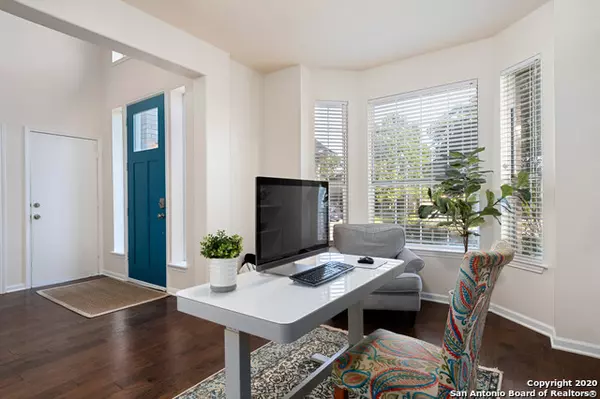$299,900
For more information regarding the value of a property, please contact us for a free consultation.
4 Beds
3 Baths
2,601 SqFt
SOLD DATE : 08/14/2020
Key Details
Property Type Single Family Home
Sub Type Single Residential
Listing Status Sold
Purchase Type For Sale
Square Footage 2,601 sqft
Price per Sqft $115
Subdivision Vistas Of Encino
MLS Listing ID 1470563
Sold Date 08/14/20
Style Two Story,Traditional
Bedrooms 4
Full Baths 2
Half Baths 1
Construction Status Pre-Owned
HOA Fees $36/qua
Year Built 1995
Annual Tax Amount $7,302
Tax Year 2019
Lot Size 0.300 Acres
Property Description
Natural light abounds in this beautiful Encino Park home. Situated in a very convenient area of The Vistas of Encino Park and accessible from Bulverde Road or Hwy 281, this spacious home sits on a double lot, backs to a greenbelt and is on a partial cul-de-sac. The beautiful new front door welcomes you to a large, light filled foyer. The separate formal dining room has been reimagined as an office with built-in bookshelves that gives a sought-after alternative use to this space. The kitchen shows off a lovely glass tiled backsplash and granite counters with another option for dining in the eat-in style breakfast space. All of the boxes are checked for the perfect floorplan with the primary bedroom downstairs, two living spaces; one up and one down, and all three spare bedrooms upstairs with a recently remodeled spare bathroom. The upstairs bonus space is large and would be perfect for a game room, media room or secondary living space. The downstairs primary bedroom features a nice view of the backyard and a large, updated bathroom with a frameless glass shower and a separate tub, plus two separate vanities. The backyard is huge and has been scraped, leveled and prepped for a sports court or fresh sod (once the temps drop below 100). The community swimming pool is right down the street. This home provides the perfect set up for a much needed change of space!
Location
State TX
County Bexar
Area 1802
Rooms
Master Bathroom 11X12 Tub/Shower Separate, Separate Vanity
Master Bedroom 16X12 DownStairs, Full Bath
Bedroom 2 12X12
Bedroom 3 11X10
Bedroom 4 12X11
Living Room 17X15
Dining Room 12X11
Kitchen 16X10
Interior
Heating Central
Cooling Two Central
Flooring Carpeting, Ceramic Tile, Wood
Heat Source Electric
Exterior
Exterior Feature Covered Patio, Privacy Fence
Parking Features Two Car Garage
Pool None
Amenities Available Pool, Park/Playground
Roof Type Composition
Private Pool N
Building
Lot Description Cul-de-Sac/Dead End
Foundation Slab
Sewer City
Water Water System, City
Construction Status Pre-Owned
Schools
Elementary Schools Encino
Middle Schools Tejeda
High Schools Johnson
School District North East I.S.D
Others
Acceptable Financing Conventional, FHA, VA, Cash
Listing Terms Conventional, FHA, VA, Cash
Read Less Info
Want to know what your home might be worth? Contact us for a FREE valuation!

Our team is ready to help you sell your home for the highest possible price ASAP
Learn More About LPT Realty







