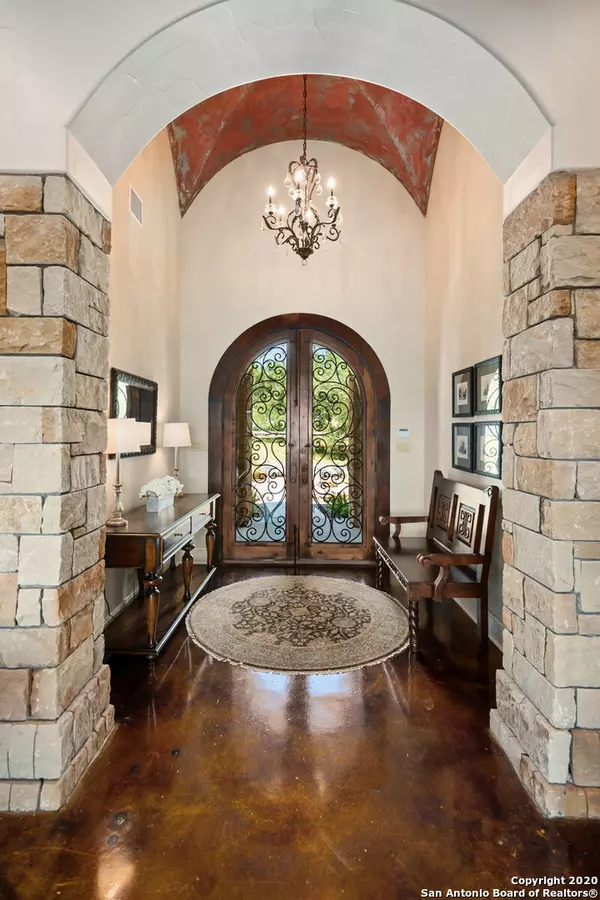$950,000
For more information regarding the value of a property, please contact us for a free consultation.
4 Beds
4 Baths
3,850 SqFt
SOLD DATE : 09/18/2020
Key Details
Property Type Single Family Home
Sub Type Single Residential
Listing Status Sold
Purchase Type For Sale
Square Footage 3,850 sqft
Price per Sqft $246
Subdivision Anaqua Springs Ranch
MLS Listing ID 1476644
Sold Date 09/18/20
Style Two Story,Traditional
Bedrooms 4
Full Baths 3
Half Baths 1
Construction Status New
HOA Fees $190/ann
Year Built 2013
Annual Tax Amount $16,003
Tax Year 2019
Lot Size 1.430 Acres
Property Description
Sophistication meets functionality in this impressive 4 bedroom, 3 bathroom home located in the prestigious Anaqua Springs Ranch subdivision. Tucked away on a peaceful cul-de-sac street, this stately home sits on a spacious 1.4 acre, oak-studded lot with views for miles. Impeccably maintained and thoughtfully designed with the greatest of detail throughout. Different ceiling treatments in each room, custom cabinets with pull out drawers & spice racks in the kitchen as well as a built-in drying rack in the laundry room and a laundry chute from the second floor to the first floor. You will be hard-pressed to find another home where the sellers have put so much thought and effort into the design. Additional highlights include the two site constructed fireplaces made of brick and mortar, fully fenced pool with a nearby covered pavilion/entertaining space -- complete with a half bathroom, and a delightful kitchen, full of natural light, with a 6-burner gas cooking range, double oven, built-in refrigerator, and an enormous pantry. The luxurious, first floor master retreat is complete with a full bathroom that features a spacious walk-through shower, gorgeous claw foot tub, gigantic closet and access to the outdoor living area. There is a study and a guest bedroom and full bathroom - both on the first floor. The oversized game room/flex room, with built-in cabinets, is located upstairs and has been built with the option to have the cabinet area converted to a wet bar at a later date if desired (power and plumbed for water located behind the cabinets). The upstairs also features 2 spacious bedrooms with a shared jack and jill bathroom.
Location
State TX
County Bexar
Area 1004
Rooms
Master Bathroom 17X15 Tub/Shower Separate, Separate Vanity, Garden Tub
Master Bedroom 21X15 DownStairs, Outside Access, Walk-In Closet, Ceiling Fan, Full Bath
Bedroom 2 12X11
Bedroom 3 12X12
Bedroom 4 11X11
Dining Room 15X11
Kitchen 18X12
Family Room 24X18
Study/Office Room 13X9
Interior
Heating Central, 3+ Units
Cooling Three+ Central
Flooring Carpeting, Ceramic Tile, Wood, Stained Concrete
Heat Source Electric
Exterior
Exterior Feature Patio Slab, Covered Patio, Bar-B-Que Pit/Grill, Gas Grill, Deck/Balcony, Wrought Iron Fence, Sprinkler System, Double Pane Windows, Has Gutters, Special Yard Lighting, Mature Trees, Outdoor Kitchen
Parking Features Three Car Garage, Attached, Side Entry, Oversized
Pool In Ground Pool, Fenced Pool
Amenities Available Controlled Access, Park/Playground, Jogging Trails, Guarded Access
Roof Type Metal
Private Pool Y
Building
Lot Description 1 - 2 Acres, Partially Wooded, Mature Trees (ext feat), Gently Rolling
Foundation Slab
Sewer Aerobic Septic
Water Water System
Construction Status New
Schools
Elementary Schools Sara B Mcandrew
Middle Schools Rawlinson
High Schools Clark
School District Northside
Others
Acceptable Financing Conventional, Cash
Listing Terms Conventional, Cash
Read Less Info
Want to know what your home might be worth? Contact us for a FREE valuation!

Our team is ready to help you sell your home for the highest possible price ASAP
Learn More About LPT Realty







