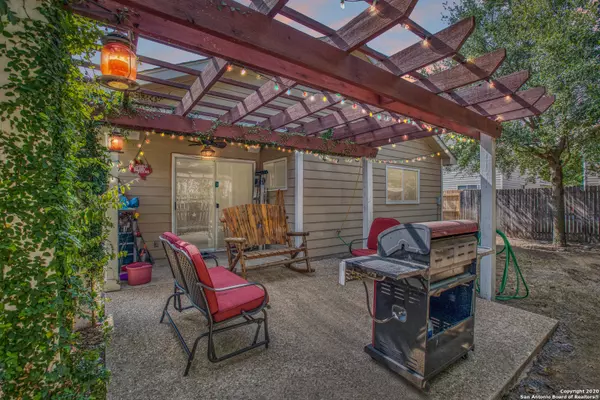$193,000
For more information regarding the value of a property, please contact us for a free consultation.
3 Beds
2 Baths
1,196 SqFt
SOLD DATE : 12/30/2020
Key Details
Property Type Single Family Home
Sub Type Single Residential
Listing Status Sold
Purchase Type For Sale
Square Footage 1,196 sqft
Price per Sqft $161
Subdivision Silver Oaks
MLS Listing ID 1490743
Sold Date 12/30/20
Style One Story
Bedrooms 3
Full Baths 2
Construction Status Pre-Owned
HOA Fees $25/ann
Year Built 2006
Annual Tax Amount $3,537
Tax Year 2019
Lot Size 6,969 Sqft
Property Description
Reduced to $193k. WOW! Hurry. (Visit the 3D tour)Welcome to 9927 Red Ascot! This wonderful property is located on the NW side of San Antonio and within the Silver Oaks neighborhood. The property sits on a cul-de-sac and has 2 gorgeous Texas Red Oaks in the front yard, an extended curved driveway, and a flagstone walkway leading to the front door. The interior has upgraded features such as crown molding, wood laminate flooring, neutral paint decor, open floor plan concept and decorative wall features. The kitchen was upgraded to granite countertops, deep sink and Versailles patterned tile. The main bedroom has an upgraded tray ceiling and the room is ample enough for larger furniture. The backyard has a nice pergola, concrete patio, and a deck towards the rear left of the backyard. The garage floor was professionally finished to a speckled neutral tone for an added finished feel. Call today to see the property.
Location
State TX
County Bexar
Area 0105
Rooms
Master Bathroom 7X10 Tub/Shower Combo, Single Vanity
Master Bedroom 18X14 DownStairs
Bedroom 2 11X10
Bedroom 3 10X10
Kitchen 16X16
Family Room 15X15
Interior
Heating Central
Cooling One Central
Flooring Carpeting, Ceramic Tile, Laminate
Heat Source Electric
Exterior
Parking Features Two Car Garage
Pool None
Amenities Available Park/Playground
Roof Type Composition
Private Pool N
Building
Foundation Slab
Sewer Sewer System
Water Water System
Construction Status Pre-Owned
Schools
Elementary Schools Franklin
Middle Schools Folks
High Schools Harlan Hs
School District Northside
Others
Acceptable Financing Conventional, FHA, VA
Listing Terms Conventional, FHA, VA
Read Less Info
Want to know what your home might be worth? Contact us for a FREE valuation!

Our team is ready to help you sell your home for the highest possible price ASAP
Learn More About LPT Realty






