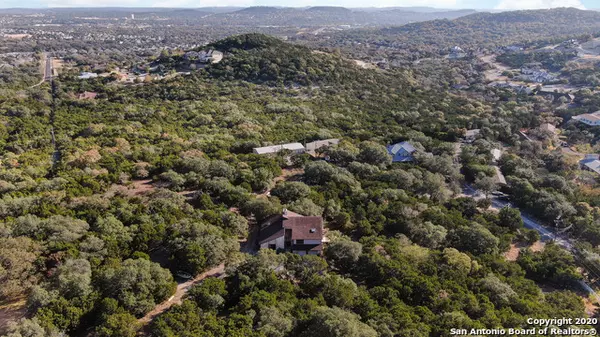$454,900
For more information regarding the value of a property, please contact us for a free consultation.
3 Beds
3 Baths
2,661 SqFt
SOLD DATE : 02/22/2021
Key Details
Property Type Single Family Home
Sub Type Single Residential
Listing Status Sold
Purchase Type For Sale
Square Footage 2,661 sqft
Price per Sqft $170
Subdivision Cross Mountain Ranch
MLS Listing ID 1496417
Sold Date 02/22/21
Style Split Level,Traditional
Bedrooms 3
Full Baths 2
Half Baths 1
Construction Status Pre-Owned
HOA Fees $7/ann
Year Built 1981
Annual Tax Amount $7,225
Tax Year 2019
Lot Size 2.320 Acres
Lot Dimensions 562x396x194x314
Property Description
Million dollar view!!......and a house...for half the price! Fall colors are about to bloom and you can be sitting on one of 2 decks, completed this year, and enjoy sunrise and sunsets. The Sanctuary you have been looking for with 2.3 acres of privacy and views galore! Property has level areas for creating additional building spots and gently rolling land for wild life and nature. The land is natural terrain with a strong home....that's a gem. Love it and move in, or recreate to make it your own. Split level home, so expect a few steps. Great things await, aerobic septic new 2014, roof new 2017, new glass in windows 10/2020, HVAC Main unit 2018. Master bedroom is split and huge, with large bathroom including double sinks, atrium shower and huge walk in closet. Game room large for gatherings, TV viewing, pool table or home schooling room. Game room has built ins and wet bar and could be the perfect home office or studio located directly inside the front door. Living, kitchen and dining rooms share the million dollar view which is perfect for living, dining and entertaining! Living room and kitchen open to the deck allowing for outdoor dining and living. 2 bedrooms on lower level of split floor plan. This is not your ordinary home, so come expecting beauty and intrigue and vision to make this your home!
Location
State TX
County Bexar
Area 1002
Rooms
Master Bathroom Main Level 7X11 Tub/Shower Separate, Double Vanity
Master Bedroom Main Level 13X16 DownStairs
Bedroom 2 Unknown 12X12
Bedroom 3 Unknown 11X12
Living Room 2nd Level 20X21
Dining Room 2nd Level 12X11
Kitchen 2nd Level 11X10
Family Room Main Level 20X13
Interior
Heating 2 Units
Cooling Two Central
Flooring Carpeting, Laminate
Heat Source Electric
Exterior
Exterior Feature Covered Patio, Deck/Balcony, Partial Fence, Double Pane Windows, Storage Building/Shed, Mature Trees, Wire Fence
Parking Features Two Car Garage
Pool None
Amenities Available None
Roof Type Composition
Private Pool N
Building
Lot Description Bluff View, County VIew, 2 - 5 Acres, Wooded, Mature Trees (ext feat), Secluded, Gently Rolling, Sloping
Foundation Slab
Water Private Well
Construction Status Pre-Owned
Schools
Elementary Schools Julie Newton Aue
Middle Schools Gus Garcia
High Schools Oconnor
School District Northside
Others
Acceptable Financing Conventional, FHA, VA
Listing Terms Conventional, FHA, VA
Read Less Info
Want to know what your home might be worth? Contact us for a FREE valuation!

Our team is ready to help you sell your home for the highest possible price ASAP
Learn More About LPT Realty






