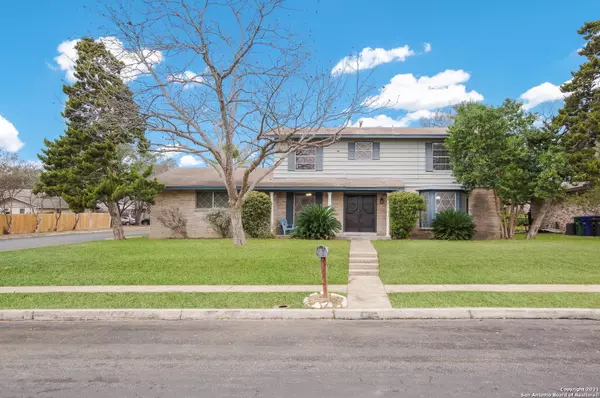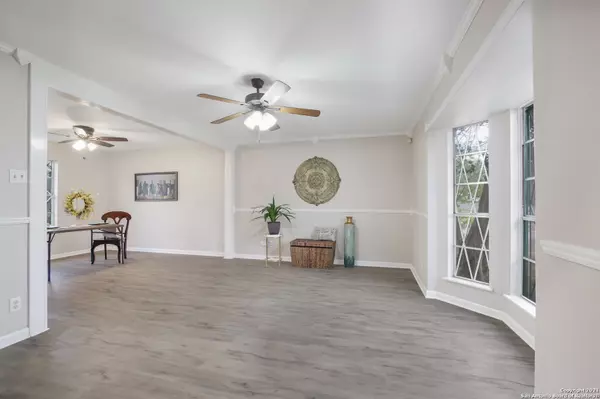$199,900
For more information regarding the value of a property, please contact us for a free consultation.
4 Beds
3 Baths
1,917 SqFt
SOLD DATE : 03/03/2021
Key Details
Property Type Single Family Home
Sub Type Single Residential
Listing Status Sold
Purchase Type For Sale
Square Footage 1,917 sqft
Price per Sqft $104
Subdivision East Terrell Hills Heights
MLS Listing ID 1502668
Sold Date 03/03/21
Style Two Story
Bedrooms 4
Full Baths 3
Construction Status Pre-Owned
Year Built 1966
Annual Tax Amount $4,188
Tax Year 2019
Lot Size 9,583 Sqft
Property Description
Situated on a corner lot in East Terrell Hills Heights, this charming home features four bedrooms, three full bathrooms, and a side entry two car garage. Mature palms and even a pecan tree adorn this almost 1/4 acre privacy fenced lot. Many updates have recently been done including refinishing the beautiful hardwood floors in the master bedroom and one of the secondary bedrooms. Granite countertops in the kitchen as well as flooring in the living, dining, and office spaces make this home even more desirable. Washer, dryer, refrigerator, and storage shed are all included with the purchase as well! You will have easy access to I-35 and 410 and live minutes away from Ft. Sam, BAMC, Rackspace and many other amenities. Schedule your private showing on this lovely home today because it won't be on the market long!
Location
State TX
County Bexar
Area 1300
Rooms
Master Bathroom 2nd Level 8X6 Shower Only, Single Vanity
Master Bedroom 2nd Level 16X15 Upstairs, Multi-Closets, Ceiling Fan, Full Bath
Bedroom 2 2nd Level 13X13
Bedroom 3 2nd Level 13X10
Bedroom 4 2nd Level 10X10
Living Room Main Level 17X12
Dining Room Main Level 12X11
Kitchen Main Level 11X8
Study/Office Room Main Level 11X10
Interior
Heating Central, Heat Pump
Cooling One Central
Flooring Carpeting, Ceramic Tile, Wood, Other
Heat Source Electric
Exterior
Exterior Feature Patio Slab, Privacy Fence, Storage Building/Shed, Mature Trees
Parking Features Two Car Garage, Attached, Side Entry
Pool None
Amenities Available None
Roof Type Composition
Private Pool N
Building
Lot Description Corner, Mature Trees (ext feat)
Foundation Slab
Sewer Sewer System
Water Water System
Construction Status Pre-Owned
Schools
Elementary Schools East Terrell Hills Ele
Middle Schools Krueger
High Schools Roosevelt
School District North East I.S.D
Others
Acceptable Financing Conventional, FHA, VA, TX Vet, Cash
Listing Terms Conventional, FHA, VA, TX Vet, Cash
Read Less Info
Want to know what your home might be worth? Contact us for a FREE valuation!

Our team is ready to help you sell your home for the highest possible price ASAP
Learn More About LPT Realty







