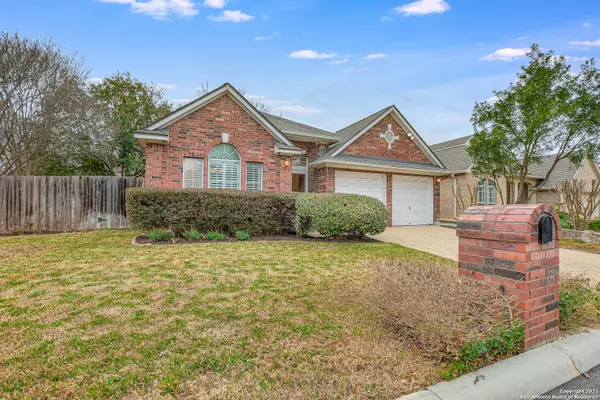$330,000
For more information regarding the value of a property, please contact us for a free consultation.
3 Beds
2 Baths
2,204 SqFt
SOLD DATE : 03/10/2021
Key Details
Property Type Single Family Home
Sub Type Single Residential
Listing Status Sold
Purchase Type For Sale
Square Footage 2,204 sqft
Price per Sqft $149
Subdivision The Enclave At Hollywood Park
MLS Listing ID 1507433
Sold Date 03/10/21
Style One Story
Bedrooms 3
Full Baths 2
Construction Status Pre-Owned
HOA Fees $46/qua
Year Built 2003
Annual Tax Amount $7,865
Tax Year 2019
Lot Size 6,969 Sqft
Property Description
Darling one story in the City of Hollywood Park's only gated section. Corner lot presents beautifully. Classic red brick facade with mature landscaping and manageable lot size. The dining room welcomes you into this inviting home. Open kitchen with breakfast room and family/living room surrounded by windows letting in natural light. A gas fireplace sits in the corner as the focal point of the living room. Spacious secondary bedrooms - one with direct access to the shared restroom. Walk in closets in each bedroom. The large primary bedroom sits privately in the back of the home, with a wall of windows overlooking the backyard. The roomy master bathroom hosts a double vanity, separate tub/shower, private water closet and walk-in closet. Through the living room door to the backyard, you'll find a beautiful covered patio with pitched roof, as well as a small fenced yard with plenty of room for pets, entertainment, or just soaking in the fresh air. This home has a great layout on a wonderful lot with the perks of a small town in the big city. Access to shopping, downtown, etc. is simple with Hwy 281 just down the road. Lots of neighborhood walkers, as well as access to the winding neighborhood streets of Hollywood Park/Hill Country Village through at gate at the end of Navato Blvd.
Location
State TX
County Bexar
Area 0600
Rooms
Master Bathroom Main Level 10X12 Tub/Shower Separate, Double Vanity
Master Bedroom Main Level 18X14 Split, DownStairs, Walk-In Closet, Ceiling Fan, Full Bath
Bedroom 2 Main Level 12X14
Bedroom 3 Main Level 13X14
Living Room Main Level 18X19
Dining Room Main Level 13X12
Kitchen Main Level 12X14
Interior
Heating Central
Cooling One Central
Flooring Carpeting, Ceramic Tile
Heat Source Natural Gas
Exterior
Exterior Feature Covered Patio, Privacy Fence, Sprinkler System, Has Gutters, Mature Trees
Parking Features Two Car Garage
Pool None
Amenities Available Controlled Access
Roof Type Heavy Composition
Private Pool N
Building
Lot Description Corner, Level
Faces East,South
Foundation Slab
Sewer Sewer System
Water Water System
Construction Status Pre-Owned
Schools
Elementary Schools Hidden Forest
Middle Schools Bradley
High Schools Churchill
School District North East I.S.D
Others
Acceptable Financing Conventional, Cash
Listing Terms Conventional, Cash
Read Less Info
Want to know what your home might be worth? Contact us for a FREE valuation!

Our team is ready to help you sell your home for the highest possible price ASAP
Learn More About LPT Realty







