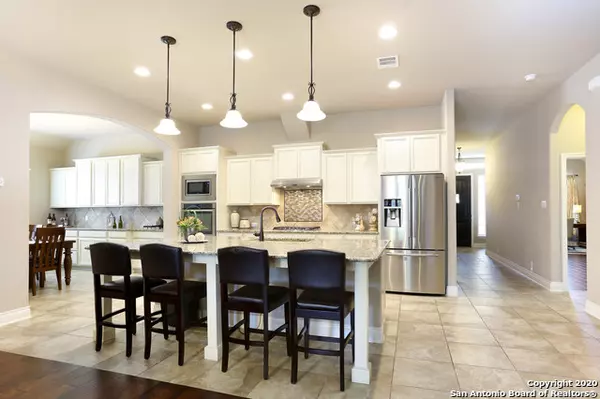$457,000
For more information regarding the value of a property, please contact us for a free consultation.
5 Beds
4 Baths
3,409 SqFt
SOLD DATE : 09/22/2020
Key Details
Property Type Single Family Home
Sub Type Single Residential
Listing Status Sold
Purchase Type For Sale
Square Footage 3,409 sqft
Price per Sqft $134
Subdivision The Woods Of Boerne
MLS Listing ID 1475139
Sold Date 09/22/20
Style Two Story
Bedrooms 5
Full Baths 4
Construction Status Pre-Owned
HOA Fees $36/ann
Year Built 2016
Annual Tax Amount $8,423
Tax Year 2019
Lot Size 7,840 Sqft
Property Description
Welcome to this truly stunning, like new, Ashton Woods home. This meticulously kept 5 bedroom, 4 bath home boasts with interior and exterior upgrades and designer finishes throughout such as granite, upgraded wood and tile flooring, high ceilings, gas cooking, four sides brick, and much more! Delight your guests with their own main level bedroom suite adjacent to a full bath. Prepare your favorite meals in a gorgeous gourmet, island kitchen that opens up to the family room. While on your charming covered patio, you will especially enjoy mature trees and the extra added privacy with this greenbelt lot. This home is equipped with all the bells and whistles and ready for its new owners!
Location
State TX
County Kendall
Area 2506
Rooms
Master Bathroom Main Level 14X14 Tub/Shower Separate, Separate Vanity, Double Vanity, Garden Tub
Master Bedroom Main Level 16X14 DownStairs, Walk-In Closet, Ceiling Fan, Full Bath
Bedroom 2 Main Level 13X12
Bedroom 3 Main Level 13X12
Bedroom 4 2nd Level 13X12
Bedroom 5 Main Level 10X10
Dining Room Main Level 13X12
Kitchen Main Level 21X13
Family Room Main Level 22X18
Interior
Heating Central
Cooling Two Central
Flooring Carpeting, Ceramic Tile, Wood
Heat Source Natural Gas
Exterior
Exterior Feature Patio Slab, Covered Patio, Privacy Fence, Sprinkler System, Double Pane Windows, Has Gutters, Mature Trees
Parking Features Three Car Garage, Attached
Pool None
Amenities Available Controlled Access
Roof Type Heavy Composition
Private Pool N
Building
Lot Description On Greenbelt
Foundation Slab
Sewer Sewer System
Water Water System
Construction Status Pre-Owned
Schools
Elementary Schools Herff
Middle Schools Boerne Middle N
High Schools Boerne
School District Boerne
Others
Acceptable Financing Conventional, FHA, VA, Cash
Listing Terms Conventional, FHA, VA, Cash
Read Less Info
Want to know what your home might be worth? Contact us for a FREE valuation!

Our team is ready to help you sell your home for the highest possible price ASAP
Learn More About LPT Realty






