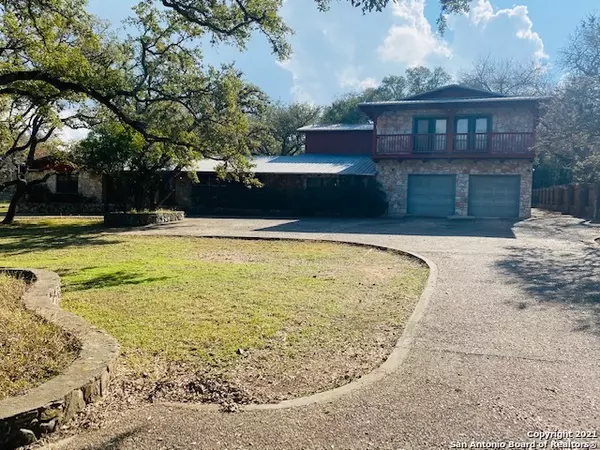$610,000
For more information regarding the value of a property, please contact us for a free consultation.
5 Beds
5 Baths
5,101 SqFt
SOLD DATE : 05/13/2021
Key Details
Property Type Single Family Home
Sub Type Single Residential
Listing Status Sold
Purchase Type For Sale
Square Footage 5,101 sqft
Price per Sqft $119
Subdivision Hollywood Park
MLS Listing ID 1501310
Sold Date 05/13/21
Style Two Story,Split Level,Contemporary,Ranch
Bedrooms 5
Full Baths 4
Half Baths 1
Construction Status Pre-Owned
Year Built 1961
Annual Tax Amount $14,667
Tax Year 2019
Lot Size 0.930 Acres
Property Description
Make this beautiful Ranch style home yours on .93 acres in the highly sought out Hollywood Park. This home offers a horse shoe driveway in the front with a shed in the back and a two car garage that is pre-plumbed to convert into a casita or leave as a workshop for crafts or hobbies. It offers 3 living rooms, and a mother n laws or maids quarters apartment in the back with its own little kitchen. Skies the limit on this house with income possibilities on the apartment and or workshop being converted. Great for investors or a big family. Come check this house out before its gone.
Location
State TX
County Bexar
Area 0600
Rooms
Master Bathroom 2nd Level 25X17 Tub/Shower Combo, Double Vanity, Tub has Whirlpool, Garden Tub
Master Bedroom 2nd Level 21X25 Upstairs, Outside Access, Sitting Room, Walk-In Closet, Multi-Closets, Ceiling Fan, Full Bath
Bedroom 2 Main Level 12X12
Bedroom 3 Main Level 12X12
Bedroom 4 Main Level 15X15
Bedroom 5 Main Level 18X21
Living Room Main Level 20X12
Dining Room Main Level 20X12
Kitchen Main Level 20X22
Family Room Main Level 22X21
Study/Office Room Main Level 14X15
Interior
Heating Central
Cooling Three+ Central
Flooring Carpeting, Saltillo Tile, Wood, Laminate
Heat Source Electric
Exterior
Exterior Feature Patio Slab, Covered Patio, Deck/Balcony, Partial Fence, Partial Sprinkler System, Storage Building/Shed, Has Gutters, Mature Trees, Stone/Masonry Fence
Parking Features Four or More Car Garage, Attached, Rear Entry, Oversized
Pool None
Amenities Available Pool, Tennis, Clubhouse, Park/Playground
Roof Type Metal
Private Pool N
Building
Foundation Slab
Sewer Septic, Aerobic Septic, City
Water Water System, City
Construction Status Pre-Owned
Schools
Elementary Schools Hidden Forest
Middle Schools Bradley
High Schools Churchill
School District North East I.S.D
Others
Acceptable Financing FHA, Cash, Investors OK
Listing Terms FHA, Cash, Investors OK
Read Less Info
Want to know what your home might be worth? Contact us for a FREE valuation!

Our team is ready to help you sell your home for the highest possible price ASAP
Learn More About LPT Realty







