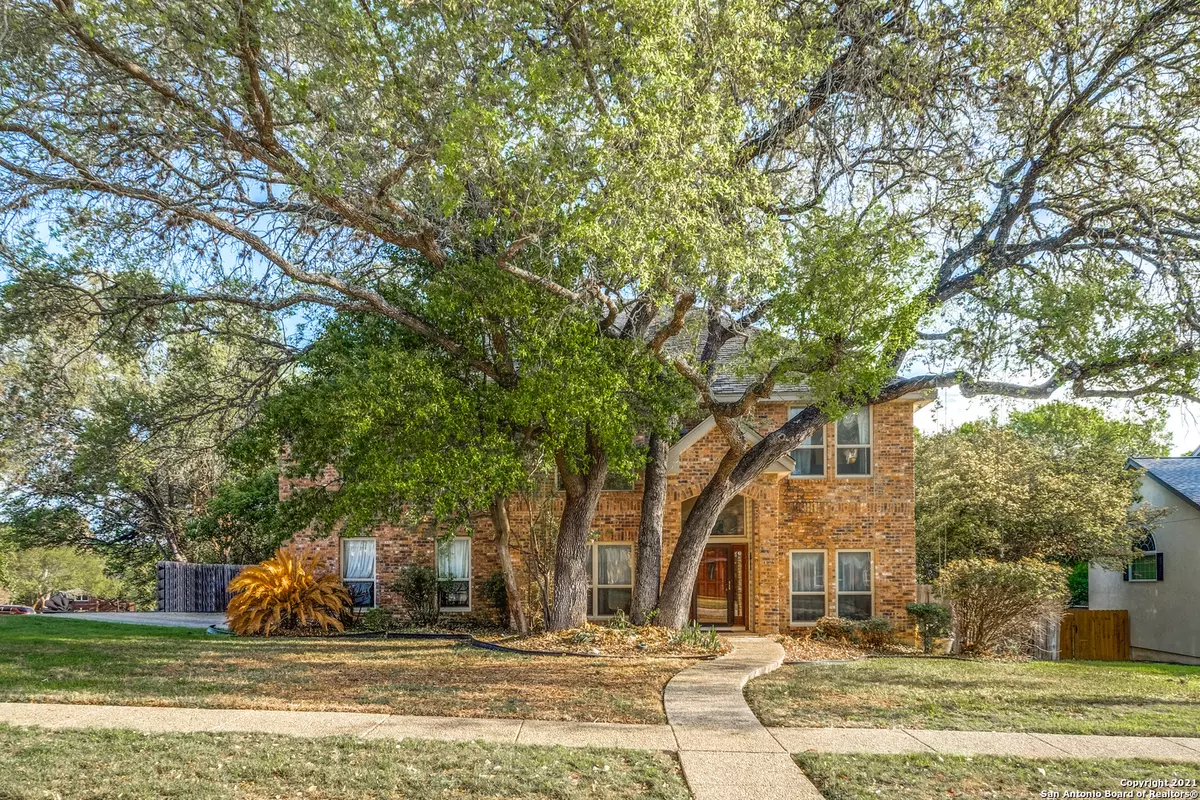$400,000
For more information regarding the value of a property, please contact us for a free consultation.
4 Beds
3 Baths
3,241 SqFt
SOLD DATE : 05/26/2021
Key Details
Property Type Single Family Home
Sub Type Single Residential
Listing Status Sold
Purchase Type For Sale
Square Footage 3,241 sqft
Price per Sqft $123
Subdivision Vista Del Norte
MLS Listing ID 1517465
Sold Date 05/26/21
Style Two Story,Traditional
Bedrooms 4
Full Baths 3
Construction Status Pre-Owned
HOA Fees $36/ann
Year Built 1992
Annual Tax Amount $10,640
Tax Year 2020
Lot Size 0.350 Acres
Property Description
Centrally located and stately corner lot home within the desirable community of Vista Del Norte! Offering a neutral color palette, soaring ceilings, an abundance of windows and ceiling fans throughout, this spacious home has room for all! Ideal for entertaining, the floorplan allows you to seamlessly transition from the formal living and dining areas to the casual. The airy kitchen opens to a sun-filled breakfast nook and great room showcasing a floor to ceiling brick fireplace with a mantel and raised hearth. Also included on the main level is a guest bedroom, full bathroom and laundry room. An oversized owner's retreat offers a sitting area with balcony access, spa-like bath with a garden tub and walk-in shower, separate vanities, and a walk-in closet. Two secondary bedrooms with walk-in closets, a full jack-and-jill bathroom and a bonus area with balcony access, complete the upstairs. Escape outdoors and relax amongst the mature oak trees on the upper or lower patio overlooking the private backyard with in-ground pool and spa! Additional highlights: soundproof windows and doors, North East ISD schools, a community pool, playground and tennis courts, and conveniently close to shops and restaurants!
Location
State TX
County Bexar
Area 0600
Rooms
Master Bathroom 2nd Level 10X8 Tub/Shower Separate, Separate Vanity, Garden Tub
Master Bedroom 2nd Level 11X17 Upstairs, Outside Access, Sitting Room, Walk-In Closet, Ceiling Fan, Full Bath
Bedroom 2 2nd Level 11X13
Bedroom 3 2nd Level 12X15
Bedroom 4 Main Level 13X15
Living Room Main Level 11X13
Dining Room Main Level 11X12
Kitchen Main Level 12X10
Family Room Main Level 16X13
Interior
Heating Central, 2 Units
Cooling Two Central, Zoned
Flooring Carpeting, Ceramic Tile, Laminate
Heat Source Electric
Exterior
Exterior Feature Deck/Balcony, Privacy Fence, Sprinkler System, Double Pane Windows, Mature Trees
Parking Features Two Car Garage, Attached, Side Entry
Pool In Ground Pool, AdjoiningPool/Spa, Pool is Heated
Amenities Available Pool, Tennis, Park/Playground
Roof Type Composition
Private Pool Y
Building
Lot Description Corner, 1/4 - 1/2 Acre
Foundation Slab
Sewer City
Water Water System, City
Construction Status Pre-Owned
Schools
Elementary Schools Huebner
Middle Schools Eisenhower
High Schools Churchill
School District North East I.S.D
Others
Acceptable Financing Conventional, FHA, VA, Cash
Listing Terms Conventional, FHA, VA, Cash
Read Less Info
Want to know what your home might be worth? Contact us for a FREE valuation!

Our team is ready to help you sell your home for the highest possible price ASAP
Learn More About LPT Realty







