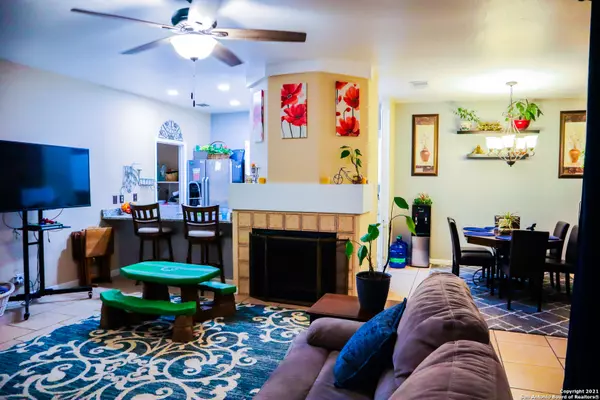$220,000
For more information regarding the value of a property, please contact us for a free consultation.
3 Beds
2 Baths
1,609 SqFt
SOLD DATE : 05/28/2021
Key Details
Property Type Single Family Home
Sub Type Single Residential
Listing Status Sold
Purchase Type For Sale
Square Footage 1,609 sqft
Price per Sqft $136
Subdivision Crownwood
MLS Listing ID 1520883
Sold Date 05/28/21
Style One Story
Bedrooms 3
Full Baths 2
Construction Status Pre-Owned
Year Built 1985
Annual Tax Amount $2,904
Tax Year 2020
Lot Size 6,534 Sqft
Property Description
Some of the best moments in life are created around your fireplace sipping hot cocoa; or enjoying family time out back, rocking on your porch and enjoying the tranquility of a quiet neighborhood with birds chirping nearby. Let that become your new reality in this recently updated, modernized home in North East San Antonio. Recently replaced roof, all new siding, lights updated throughout, and mega insulation installed in the attic sets you up for a turn key home. Garage has been converted for an office space or man cave, the choice is yours! Fill your beautiful new shed with all your outdoor toys and tools. Located on a quiet cul-de-sac, it may feel removed from the hustle and bustle of the city, but you can find all of the shops, schools, parks, and grocery stores in a very close vicinity. You've got to walk this well maintained and cared for home to truly appreciate its potential. Schedule quickly- it will go fast!
Location
State TX
County Bexar
Area 1600
Rooms
Master Bathroom Main Level 11X3 Tub/Shower Combo, Double Vanity
Master Bedroom Main Level 15X14 Walk-In Closet, Ceiling Fan, Full Bath
Bedroom 2 Main Level 11X11
Bedroom 3 Main Level 11X10
Living Room Main Level 31X19
Kitchen Main Level 8X6
Interior
Heating Central
Cooling One Central
Flooring Ceramic Tile, Wood
Heat Source Electric
Exterior
Parking Features None/Not Applicable
Pool None
Amenities Available None
Roof Type Composition
Private Pool N
Building
Faces East
Foundation Slab
Sewer City
Water City
Construction Status Pre-Owned
Schools
Elementary Schools Millers Point
Middle Schools Call District
High Schools Judson
School District Judson
Others
Acceptable Financing Conventional, FHA, VA, TX Vet, Cash, Investors OK
Listing Terms Conventional, FHA, VA, TX Vet, Cash, Investors OK
Read Less Info
Want to know what your home might be worth? Contact us for a FREE valuation!

Our team is ready to help you sell your home for the highest possible price ASAP
Learn More About LPT Realty







