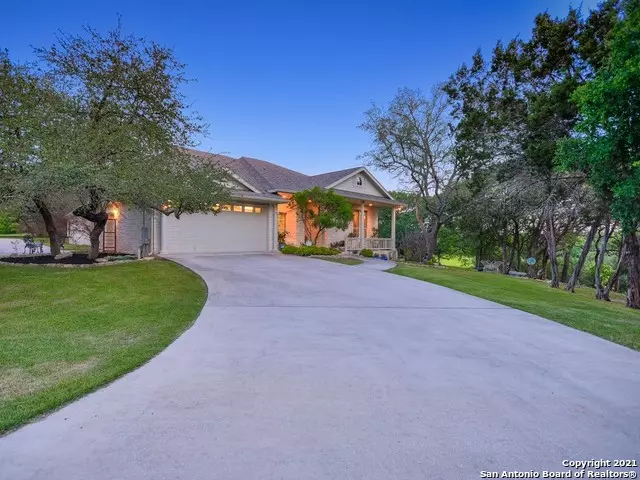$687,500
For more information regarding the value of a property, please contact us for a free consultation.
4 Beds
3 Baths
3,526 SqFt
SOLD DATE : 06/25/2021
Key Details
Property Type Single Family Home
Sub Type Single Residential
Listing Status Sold
Purchase Type For Sale
Square Footage 3,526 sqft
Price per Sqft $194
Subdivision Woodcreek
MLS Listing ID 1526961
Sold Date 06/25/21
Style Two Story
Bedrooms 4
Full Baths 2
Half Baths 1
Construction Status Pre-Owned
Year Built 2001
Annual Tax Amount $11,386
Tax Year 2020
Lot Size 0.740 Acres
Property Description
Stunning Hill Country home at the end of the cul de sac on 2 1/2 lots totaling 0.74 acre in Woodcreek on the 12th green of the golf course to the South, plus a view of the 80+ acre Conservation property to the West bordering Cypress Creek. The kitchen opens to the family room with a wood burning fireplace, gorgeous hardwood floors, Corian countertops, s/s appliances and center island with cooktop. The main floor has 10 & 11 foot ceilings with large windows allowing tons of natural light. Home offers a split floor plan, plus a formal dining or living room, kitchen, breakfast room, den and office. The second floor has a bedroom suite that includes king size bed space, TV entertainment and dining area or game room. Upstairs has an extra 300 sf, walk-in, foam insulated, "conditioned" attic storage space. The extra- large garage can accommodate 2 cars plus a golf cart, and worktables, plus a 700 sf decked and lighted, garage attic. Rear patio allows additional outdoor entertaining area and views to enjoy the golfers and the wildlife. Master Bath features large walk-in closet, double vanity and separate shower and jetted soaking tub. Property includes a detached, 20 x 20 fully insulated workshop, hobby or exercise room with window A/C. Another asset to note is the 12 x 20 sf privacy fenced area adjacent to the workshop with double gates and can be used for out-of-sight outdoor storage (ex: boat/trailer) or for a deer proof garden. Too many upgrades to mention, see attached improvements list. Multiple bonus assets convey: 2 Ring security systems, refrigerator, microwave, washer, dryer, patio planters w/plants, racks, wicker furniture & yard art. This home has it all.
Location
State TX
County Hays
Area 3100
Rooms
Master Bathroom Main Level 10X12 Tub/Shower Separate, Double Vanity, Garden Tub
Master Bedroom Main Level 15X18 DownStairs, Walk-In Closet, Full Bath
Bedroom 2 Main Level 15X18
Bedroom 3 Main Level 12X15
Bedroom 4 2nd Level 18X20
Living Room 15X20
Kitchen 15X20
Interior
Heating Central, 2 Units
Cooling Two Central
Flooring Carpeting, Ceramic Tile, Wood
Heat Source Electric
Exterior
Parking Features Two Car Garage, Attached
Pool None
Amenities Available Golf Course, Jogging Trails
Roof Type Composition
Private Pool N
Building
Foundation Slab
Sewer Septic
Water Private Well
Construction Status Pre-Owned
Schools
Elementary Schools Jacobs Well Elementary School
Middle Schools Danforth Jr High School
High Schools Wimberley
School District Wimberley
Others
Acceptable Financing Conventional, Cash
Listing Terms Conventional, Cash
Read Less Info
Want to know what your home might be worth? Contact us for a FREE valuation!

Our team is ready to help you sell your home for the highest possible price ASAP
Learn More About LPT Realty






