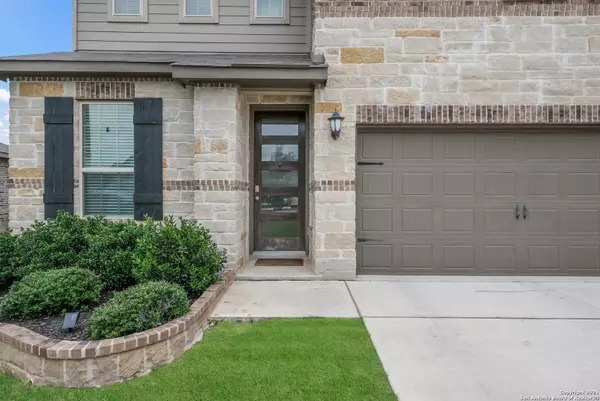$385,000
For more information regarding the value of a property, please contact us for a free consultation.
4 Beds
3 Baths
2,454 SqFt
SOLD DATE : 07/21/2021
Key Details
Property Type Single Family Home
Sub Type Single Residential
Listing Status Sold
Purchase Type For Sale
Square Footage 2,454 sqft
Price per Sqft $156
Subdivision Trails At Westpointe
MLS Listing ID 1536080
Sold Date 07/21/21
Style Two Story
Bedrooms 4
Full Baths 2
Half Baths 1
Construction Status Pre-Owned
HOA Fees $50/qua
Year Built 2017
Annual Tax Amount $6,519
Tax Year 2020
Lot Size 7,405 Sqft
Property Description
WOW! Location, location, location. Welcome home to this meticulously maintained 2 story home located in the highly desired neighborhood of Westpointe East, which is minutes away from Alamo Ranch. Combining an open floor plan with great location, this is a home with unmatched charm. From high ceilings that allow for plenty of natural light to flow through out this home. Escape and enjoying your evenings in the backyard oasis that offers an extended cover patio. This gem offers a unique character to entertain friends and family with a specious Gameroom and a great media room. Other notable features include 4 bedrooms, 2.5 baths, spacious kitchen, kitchen island, spacious master bedroom, separate tub/shower, large secondary bedroom, stainless steel appliances, granite, energy efficient windows, and foam insulation. Other highlights include Northside Independent School District, conveniently located to Lackland Air Force Base, Wilford Hall, Sea World, Government Canyon, local shopping and dining. Easy access to Loop 1640, Loop 410 and 151. Don't miss out on this amazing homes in San Antonio, TX at a great price. Schedule your personal home tour today!!
Location
State TX
County Bexar
Area 0102
Rooms
Master Bathroom Main Level 9X9 Tub/Shower Separate, Double Vanity, Garden Tub
Master Bedroom Main Level 16X16 DownStairs, Sitting Room, Walk-In Closet, Ceiling Fan, Full Bath
Bedroom 2 2nd Level 10X12
Bedroom 3 2nd Level 11X11
Bedroom 4 2nd Level 12X10
Dining Room Main Level 11X9
Kitchen Main Level 13X11
Family Room Main Level 16X16
Interior
Heating Central, 1 Unit
Cooling One Central
Flooring Carpeting, Ceramic Tile
Heat Source Electric
Exterior
Exterior Feature Patio Slab, Covered Patio, Bar-B-Que Pit/Grill, Privacy Fence, Sprinkler System, Double Pane Windows, Storage Building/Shed, Has Gutters, Mature Trees
Parking Features Two Car Garage, Attached
Pool None
Amenities Available Pool, Clubhouse, Park/Playground, Jogging Trails, BBQ/Grill
Roof Type Composition
Private Pool N
Building
Foundation Slab
Sewer Sewer System
Water Water System
Construction Status Pre-Owned
Schools
Elementary Schools Cole
High Schools William Brennan
School District Northside
Others
Acceptable Financing Conventional, FHA, VA, TX Vet, Cash
Listing Terms Conventional, FHA, VA, TX Vet, Cash
Read Less Info
Want to know what your home might be worth? Contact us for a FREE valuation!

Our team is ready to help you sell your home for the highest possible price ASAP
Learn More About LPT Realty






