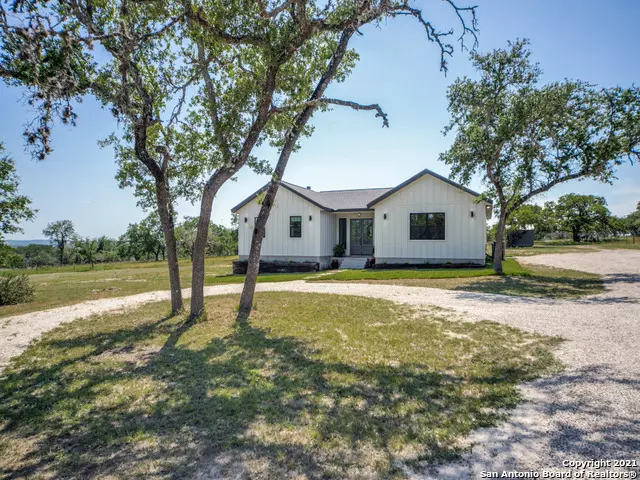$599,900
For more information regarding the value of a property, please contact us for a free consultation.
3 Beds
2 Baths
2,235 SqFt
SOLD DATE : 07/26/2021
Key Details
Property Type Single Family Home
Sub Type Single Residential
Listing Status Sold
Purchase Type For Sale
Square Footage 2,235 sqft
Price per Sqft $268
Subdivision Out/Kendall Co.
MLS Listing ID 1538538
Sold Date 07/26/21
Style One Story
Bedrooms 3
Full Baths 2
Construction Status Pre-Owned
Year Built 2020
Annual Tax Amount $1,227
Tax Year 2020
Lot Size 3.000 Acres
Property Description
Here is your little slice of Heaven with amazing views of the country side. Lovely Farmhouse style home situated on 3 fully fenced acres, perfect for animals as there are little to no restrictions as well as no HOA. Home itself is just over 2200 sq ft with 10 ft ceilings and open floor plan. Large custom kitchen island with concrete countertop offers tons of space for seating and eating while enjoying views from outside. White custom cabinets with organizers perfect for storage and freeing up space on countertops. Large craftsman style pendent adds to kitchen elegance accented by shiplap wrapped vent hood that ties into living room with matching fireplace finished off with vintage style brick hearth. Flooring is luxury vinyl throughout. Large master bedroom with walk in closet and full bath. Oversized shower and custom built vanities adding to farmhouse style. Lots of storage throughout. Covered patio also situated to admire views while relaxing after long day. Storage shed also a plus. Schedule your showing today to appreciate everything this home has to offer.
Location
State TX
County Kendall
Area 2507
Rooms
Master Bathroom Main Level 11X6 Shower Only, Double Vanity
Master Bedroom Main Level 16X15 Full Bath
Bedroom 2 Main Level 11X13
Bedroom 3 Main Level 12X13
Living Room Main Level 21X21
Kitchen Main Level 20X21
Interior
Heating Central
Cooling One Central
Flooring Vinyl
Heat Source Electric
Exterior
Exterior Feature Covered Patio, Double Pane Windows, Storage Building/Shed, Mature Trees, Ranch Fence
Parking Features None/Not Applicable
Pool None
Amenities Available None
Roof Type Composition
Private Pool N
Building
Lot Description County VIew, Horses Allowed, 2 - 5 Acres, Mature Trees (ext feat), Level
Foundation Slab
Sewer Septic
Water Private Well
Construction Status Pre-Owned
Schools
Elementary Schools Comfort
Middle Schools Comfort
High Schools Comfort
School District Comfort
Others
Acceptable Financing Conventional, FHA, VA, TX Vet, Cash
Listing Terms Conventional, FHA, VA, TX Vet, Cash
Read Less Info
Want to know what your home might be worth? Contact us for a FREE valuation!

Our team is ready to help you sell your home for the highest possible price ASAP
Learn More About LPT Realty






