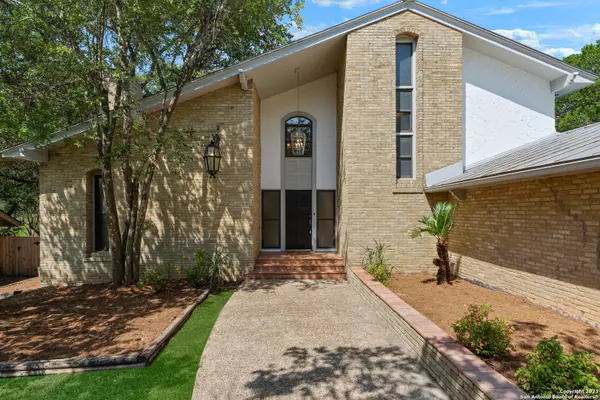$560,000
For more information regarding the value of a property, please contact us for a free consultation.
5 Beds
5 Baths
3,541 SqFt
SOLD DATE : 08/13/2021
Key Details
Property Type Single Family Home
Sub Type Single Residential
Listing Status Sold
Purchase Type For Sale
Square Footage 3,541 sqft
Price per Sqft $158
Subdivision Castle Hills
MLS Listing ID 1539249
Sold Date 08/13/21
Style Two Story
Bedrooms 5
Full Baths 4
Half Baths 1
Construction Status Pre-Owned
Year Built 1969
Annual Tax Amount $12,887
Tax Year 2021
Lot Size 0.370 Acres
Property Description
Enjoy privacy & peace & quiet in the middle of the city! MOVE-IN ready 5bd/4.5ba in charming Castle Hills neighborhood with sparkling pool. Soaring ceilings with stunning wood beams greet you in your living room where the floor to ceiling brick fireplace is great for cozy winter evenings. Enclosed Florida Room with soaring glass windows is a perfect spot to unwind & enjoy the natural sunlight & views of the mature trees. Entertain or relax after a long day in the refreshing pool or enjoy evenings with family & friends on your patio for the summer! Bonus room with full bath and wet bar, with access to pool, can be used as a study for working from home, bonus/game room, or extra bedroom. Secondary bedroom with ensuite bath down is perfect for guests or family. Priced to make it your own!
Location
State TX
County Bexar
Area 0900
Rooms
Master Bathroom 2nd Level 14X5 Tub Only, Single Vanity, Tub has Whirlpool
Master Bedroom 2nd Level 16X14 Upstairs, Outside Access, Walk-In Closet, Ceiling Fan, Full Bath
Bedroom 2 2nd Level 15X12
Bedroom 3 2nd Level 12X12
Bedroom 4 2nd Level 12X11
Bedroom 5 Main Level 11X10
Living Room Main Level 15X13
Dining Room Main Level 18X16
Kitchen Main Level 18X10
Family Room Main Level 25X17
Interior
Heating Central
Cooling Two Central
Flooring Saltillo Tile, Ceramic Tile, Laminate
Heat Source Natural Gas
Exterior
Exterior Feature Patio Slab, Deck/Balcony, Privacy Fence, Mature Trees
Parking Features Two Car Garage, Side Entry
Pool In Ground Pool
Amenities Available None
Roof Type Metal
Private Pool Y
Building
Lot Description 1/4 - 1/2 Acre
Foundation Slab
Sewer Sewer System
Water Water System
Construction Status Pre-Owned
Schools
Elementary Schools Jackson Keller
Middle Schools Nimitz
High Schools Lee
School District North East I.S.D
Others
Acceptable Financing Conventional, VA, Cash
Listing Terms Conventional, VA, Cash
Read Less Info
Want to know what your home might be worth? Contact us for a FREE valuation!

Our team is ready to help you sell your home for the highest possible price ASAP
Learn More About LPT Realty







