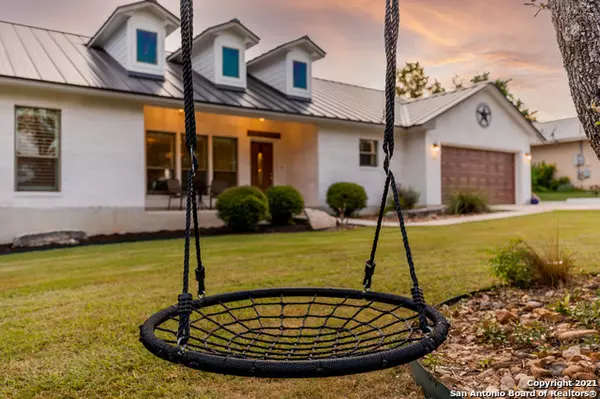$399,000
For more information regarding the value of a property, please contact us for a free consultation.
3 Beds
2 Baths
2,519 SqFt
SOLD DATE : 09/16/2021
Key Details
Property Type Single Family Home
Sub Type Single Residential
Listing Status Sold
Purchase Type For Sale
Square Footage 2,519 sqft
Price per Sqft $158
Subdivision Flying L Ranch
MLS Listing ID 1551268
Sold Date 09/16/21
Style One Story,Traditional
Bedrooms 3
Full Baths 2
Construction Status Pre-Owned
HOA Fees $10/ann
Year Built 2006
Annual Tax Amount $5,250
Tax Year 2020
Lot Size 0.260 Acres
Property Description
Incredible 2,500 square foot home located in highly sought after Flying L Ranch Resort with spectacular views of the hill country and golf course frontage! This home has been updated beautifully inside and out, with new flooring, standing seam roof, plantation shutters, new AC unit and 500 sq ft bonus room! With 3 bed 2 1/2 baths, and the additional 450 sq ft flex room there is tons of room for entertaining and that extra work from home space! The home features an open floor plan, large living room and great size bedrooms. The oversized laundry room is perfect for any family and the storage space throughout the home is ideal for that extra space you are looking for. The spectacular back patio and yard offer plenty of space for cooking out and entertaining while taking in the distant views of the hill tops. Located on the green of hole 12 of the golf course, you are treated to privacy and distant hill country sunsets every evening. With so many amenities available including tennis courts, swimming pool, fire pits, additional lodging, creekside fishing and more Flying L Resort is quintessential hill country living. Don't miss out on this incredible home only 45 minutes to San Antonio!
Location
State TX
County Bandera
Area 2400
Rooms
Master Bathroom Main Level 8X14 Tub/Shower Separate, Double Vanity, Tub has Whirlpool
Master Bedroom Main Level 14X15 Split, DownStairs, Ceiling Fan, Full Bath
Bedroom 2 Main Level 13X12
Bedroom 3 Main Level 13X12
Living Room Main Level 17X25
Dining Room Main Level 12X12
Kitchen Main Level 4X6
Interior
Heating Heat Pump
Cooling One Central
Flooring Carpeting, Laminate
Heat Source Electric
Exterior
Exterior Feature Covered Patio
Parking Features Two Car Garage
Pool None
Amenities Available None
Roof Type Composition
Private Pool N
Building
Foundation Slab
Sewer Septic
Construction Status Pre-Owned
Schools
Elementary Schools Call District
Middle Schools Call District
High Schools Call District
School District Bandera Isd
Others
Acceptable Financing Conventional, FHA, VA, Cash
Listing Terms Conventional, FHA, VA, Cash
Read Less Info
Want to know what your home might be worth? Contact us for a FREE valuation!

Our team is ready to help you sell your home for the highest possible price ASAP
Learn More About LPT Realty







