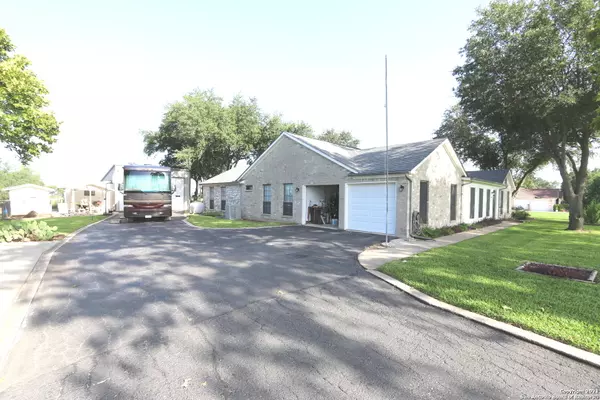$425,000
For more information regarding the value of a property, please contact us for a free consultation.
4 Beds
3 Baths
2,730 SqFt
SOLD DATE : 09/22/2021
Key Details
Property Type Single Family Home
Sub Type Single Residential
Listing Status Sold
Purchase Type For Sale
Square Footage 2,730 sqft
Price per Sqft $155
Subdivision Bluebonnet Estates
MLS Listing ID 1548722
Sold Date 09/22/21
Style One Story,Traditional
Bedrooms 4
Full Baths 3
Construction Status Pre-Owned
HOA Fees $20/ann
Year Built 1985
Annual Tax Amount $5,419
Tax Year 2020
Lot Size 0.800 Acres
Property Description
Very Interesting & Very Clean Set-Up.. Approx 2700sf 4-Side Brk Hm w/Some Updates on a 0.8 Acre lot on a Private Cul-De-Sac Rd,Approx 20x20 2-Car Att'd Gar w/Water Softener,25x25 Det Gar w/8'Tall x 16'W Entry door,36x25 Metal Bldg w/12' tall doors & 30x14 Workshop,12x8 Greenhouse w/sink & water heater,10x6 Lawn Equip shed,Chain link fenced garden area w/15x12 Covered area/patio,Rain bird Sprinkler Sys,Lg Asphalt Dr w/RV Parking area & 50-Amp breaker,Lots of Mature Trees & Lush landscaping *HM* has Some 2x6 Framing THUS Increased Insulation Value,Newer Roof in 2018 w/Ridge vent,4-BD (2-Master Bd Suites) both w/Outside access to the 27x12 Backyard patio w/Hot Tub & Great Views,3-Bathrooms,Updated Kit w/Lots of Countertop Space,B'Fast bar,B'fast Nook & Formal Dining Rm or Possible 2nd Living Area,26x7 Office,13x10 TV Room,Wood burning fireplace w/Propane burner,Approx 18 Ceiling fans,Lots of LED lighting,3-A/C Units,Some Solar Screens,Approx 900 Gal Rainwater harvesting sys,Lots of 3' Wide Doors *Seller has taken EXTREME Care of this Property & it Shows* Seller is downsizing & will convey a LOT of Stuff ie..Furniture,Beds,Dressers,TV,Riding mower etc..Call 4 detailed list,Yearly HOA dues for Bluebonnnet Estates Homeowners Association, a 1-Street Subd is only $250 for the upkeep/maintenance of the Private Road that only has Approx 10-lots off it,Low tax rate of only 1.98% w/No City Taxes,Great Location,Approx 20 min to FT Sam/Downtown SA/Randolph AFB..A MUST SEE...**COUNTRY STYLE LIVING W/NO IMMEDIATE BACKYARD NEIGHBORS**
Location
State TX
County Bexar
Area 2001
Rooms
Master Bathroom Main Level 12X10 Shower Only, Single Vanity
Master Bedroom Main Level 19X16 Split, DownStairs, Outside Access, Dual Primaries, Sitting Room, Walk-In Closet, Multi-Closets, Ceiling Fan, Full Bath
Bedroom 2 Main Level 14X11
Bedroom 3 Main Level 14X11
Living Room Main Level 22X18
Dining Room Main Level 20X13
Kitchen Main Level 17X10
Study/Office Room Main Level 26X7
Interior
Heating Central, 3+ Units
Cooling Three+ Central, Zoned
Flooring Carpeting, Ceramic Tile, Laminate
Heat Source Electric
Exterior
Exterior Feature Patio Slab, Covered Patio, Chain Link Fence, Sprinkler System, Double Pane Windows, Storage Building/Shed, Mature Trees, Workshop
Parking Features Four or More Car Garage, Detached, Attached, Side Entry, Oversized
Pool Hot Tub
Amenities Available None
Roof Type Composition
Private Pool N
Building
Lot Description Cul-de-Sac/Dead End, City View, County VIew, 1/2-1 Acre, Wooded, Mature Trees (ext feat)
Foundation Slab
Sewer Septic
Water Water System
Construction Status Pre-Owned
Schools
Elementary Schools Call District
Middle Schools Call District
High Schools East Central
School District East Central I.S.D
Others
Acceptable Financing Conventional, FHA, VA, Cash, USDA
Listing Terms Conventional, FHA, VA, Cash, USDA
Read Less Info
Want to know what your home might be worth? Contact us for a FREE valuation!

Our team is ready to help you sell your home for the highest possible price ASAP
Learn More About LPT Realty







