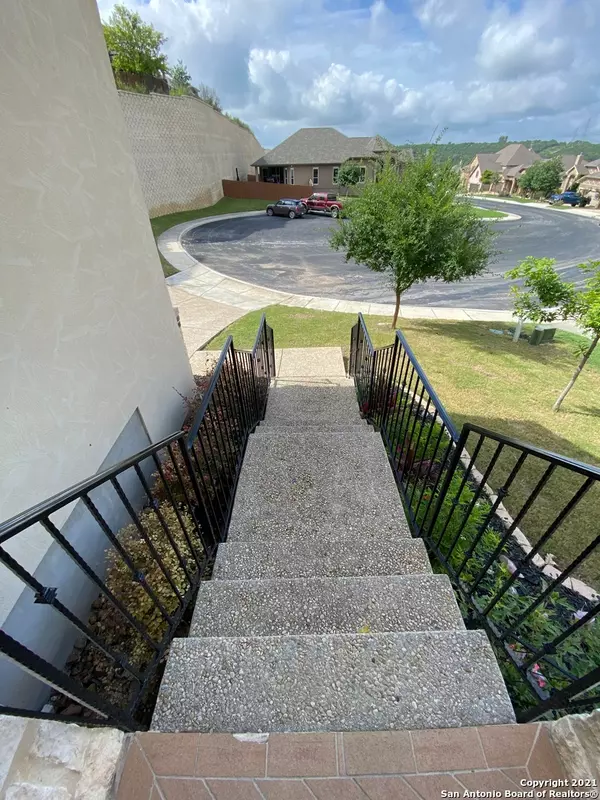$479,800
For more information regarding the value of a property, please contact us for a free consultation.
4 Beds
3 Baths
2,403 SqFt
SOLD DATE : 12/06/2021
Key Details
Property Type Single Family Home
Sub Type Single Residential
Listing Status Sold
Purchase Type For Sale
Square Footage 2,403 sqft
Price per Sqft $199
Subdivision Crownridge
MLS Listing ID 1546994
Sold Date 12/06/21
Style Two Story
Bedrooms 4
Full Baths 2
Half Baths 1
Construction Status Pre-Owned
HOA Fees $38/ann
Year Built 2016
Annual Tax Amount $8,852
Tax Year 2020
Lot Size 10,018 Sqft
Lot Dimensions 65x140 x190
Property Description
Heights of Crownridge subdivision. Excellent and desirable neighborhood near Crownridge and Crownridge Canyon Park! 4 bed, 2.5 bath, 2-car garage, two-story home on a large cul-de-sac lot. Built in 2016, first occupied in 2017. FIVE MINUTES to La Cantera, The Rim, UTSA, Palladium Theater, Lowes, Bass Pro Shops and too many restaurants to mention. TEN MINUTES to either the Leon Springs or DeZavala H-E-B!! 15 minutes to Boerne, 25 minutes to Downtown SA!!! NEARLY NEW Newleaf Home on a beautiful lot. Interior features include generous crown moulding, granite counter tops throughout, formal dining & study, art niches & 10' ceilings. Breakfast area and beautiful kitchen with stone and granite-topped island/bar. Five-piece stainless Whirlpool appliance set. Gas cook-top, electric oven with convection, microwave, and dishwasher. Refrigerator not included. Master suite includes hardwood floors, pop-up ceiling treatment, large walk-in shower & granite double vanities. Large walk-in closet. Entry and Family room include ceiling treatments. Family room has stunning custom, two-story, stone fireplace. Downstairs half-bath/powder-room. Large closet under stairs by Laundry Room. Upstairs: Three (3) Bedrooms and full bath. Open Study could also be used as an Office-Reading Room or TV/Gaming room. Laundry has gas and electric connections and spacious cabinet storage. Washer/Dryer do not convey. Spacious two-car garage with 18' ceiling with plenty of wall space for shelving/storage. Gas water heater. Garage door opener. Beautiful and spacious back yard (one of the largest in the neighborhood!) backing up to permanent green belt! Rain Bird Sprinkler system, covered patio & privacy fence. Unique setting - back yard has 18-foot high natural stone walls carved out of hill on side and rear of lot.
Location
State TX
County Bexar
Area 1002
Rooms
Master Bathroom Main Level 10X12 Tub/Shower Separate, Separate Vanity
Master Bedroom Main Level 14X17 DownStairs, Walk-In Closet, Full Bath
Bedroom 2 2nd Level 13X11
Bedroom 3 2nd Level 10X11
Bedroom 4 2nd Level 10X13
Living Room Main Level 14X19
Dining Room Main Level 11X12
Kitchen Main Level 10X19
Interior
Heating Central
Cooling Two Central
Flooring Carpeting, Ceramic Tile, Wood
Heat Source Natural Gas
Exterior
Exterior Feature Has Gutters, Other - See Remarks
Parking Features Two Car Garage, Attached
Pool None
Amenities Available Pool, Clubhouse, Jogging Trails
Roof Type Composition
Private Pool N
Building
Lot Description Cul-de-Sac/Dead End, On Greenbelt
Foundation Slab
Water Water System
Construction Status Pre-Owned
Schools
Elementary Schools Bonnie Ellison
Middle Schools Hector Garcia
High Schools Louis D Brandeis
School District Northside
Others
Acceptable Financing Conventional, FHA, VA, Cash
Listing Terms Conventional, FHA, VA, Cash
Read Less Info
Want to know what your home might be worth? Contact us for a FREE valuation!

Our team is ready to help you sell your home for the highest possible price ASAP
Learn More About LPT Realty







