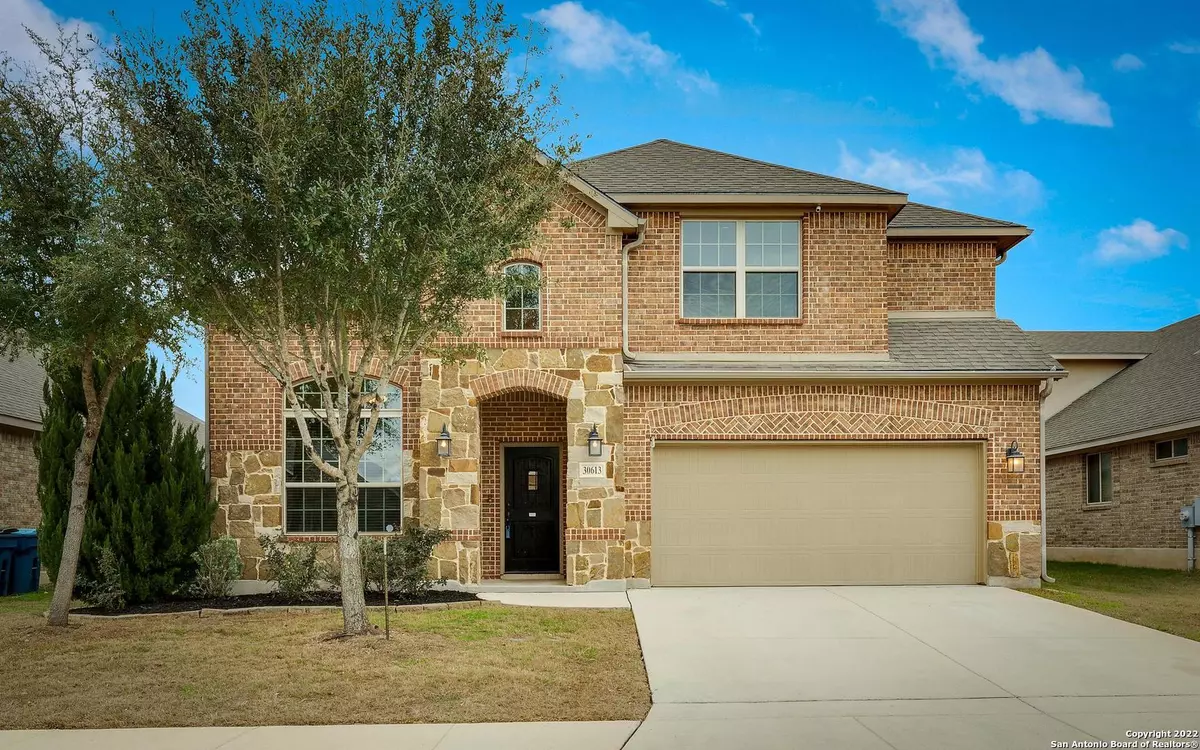$480,000
For more information regarding the value of a property, please contact us for a free consultation.
4 Beds
3 Baths
3,099 SqFt
SOLD DATE : 02/17/2022
Key Details
Property Type Single Family Home
Sub Type Single Residential
Listing Status Sold
Purchase Type For Sale
Square Footage 3,099 sqft
Price per Sqft $154
Subdivision Johnson Ranch - Comal
MLS Listing ID 1581141
Sold Date 02/17/22
Style Two Story,Mediterranean
Bedrooms 4
Full Baths 3
Construction Status Pre-Owned
HOA Fees $43/qua
Year Built 2014
Annual Tax Amount $9,262
Tax Year 2020
Lot Size 6,969 Sqft
Property Description
Welcome to Johnson Ranch! Come and experience this extremely spacious 4 bedroom, 3 bath home with a study, media room, and huge bonus space. High ceilings and large windows to let in tons of light. The open-concept kitchen and living space makes it easy to visit with friends and is perfect for entertaining. The primary bedroom retreat is on the first floor and features spacious sleeping quarters and a spa bath retreat with separate his/hers vanities, separate tub and shower, plus an oversized closet. The ground floor also features another bedroom and full bath, perfect for a guest room or mother-in-law suite. Upstairs you'll find two more bedrooms, another full bathroom, a generous bonus space and a true media room including audio and video equipment which conveys to the new owner. The covered patio gives you excellent outdoor entertaining space and has a gas stub for your grill. Walking distance to Johnson Elementary School. A few blocks from Bulverde Fire and EMS station #3 for safety and peace of mind. Conveniently located just north of San Antonio. Neighborhood amenities include a pool, sports court, jogging trails and more.
Location
State TX
County Comal
Area 2612
Rooms
Master Bathroom Main Level 11X9 Tub/Shower Separate, Separate Vanity, Double Vanity, Garden Tub
Master Bedroom Main Level 13X19 DownStairs, Walk-In Closet, Ceiling Fan, Full Bath
Bedroom 2 Main Level 12X10
Bedroom 3 2nd Level 11X11
Bedroom 4 2nd Level 11X11
Living Room Main Level 15X17
Dining Room Main Level 10X12
Kitchen Main Level 17X14
Family Room 2nd Level 15X16
Study/Office Room Main Level 11X13
Interior
Heating Central
Cooling Two Central
Flooring Carpeting, Ceramic Tile
Heat Source Natural Gas
Exterior
Exterior Feature Covered Patio, Privacy Fence
Parking Features Two Car Garage
Pool None
Amenities Available Pool, Tennis, Park/Playground, Sports Court
Roof Type Composition
Private Pool N
Building
Faces East
Foundation Slab
Sewer Sewer System
Water Water System
Construction Status Pre-Owned
Schools
Elementary Schools Johnson Ranch
Middle Schools Smithson Valley
High Schools Smithson Valley
School District Comal
Others
Acceptable Financing Conventional, FHA, VA, Cash
Listing Terms Conventional, FHA, VA, Cash
Read Less Info
Want to know what your home might be worth? Contact us for a FREE valuation!

Our team is ready to help you sell your home for the highest possible price ASAP
Learn More About LPT Realty







