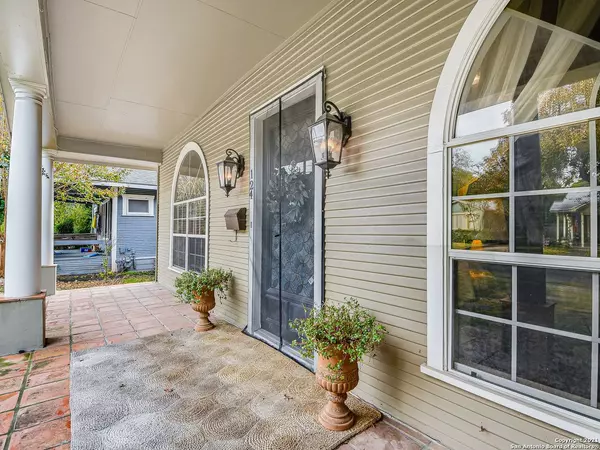$449,000
For more information regarding the value of a property, please contact us for a free consultation.
3 Beds
2 Baths
1,732 SqFt
SOLD DATE : 03/08/2022
Key Details
Property Type Single Family Home
Sub Type Single Residential
Listing Status Sold
Purchase Type For Sale
Square Footage 1,732 sqft
Price per Sqft $259
Subdivision Alamo Heights
MLS Listing ID 1575429
Sold Date 03/08/22
Style Two Story,Craftsman
Bedrooms 3
Full Baths 2
Construction Status Pre-Owned
Year Built 1922
Annual Tax Amount $11,934
Tax Year 2021
Lot Size 7,405 Sqft
Property Description
Charming Alamo Heights Cottage. Great curb appeal with welcoming front porch. Open living and dining area with wood-burning fireplace, gorgeous long-leaf pine floors, and built-in shelving. The huge island kitchen offers granite counters, a breakfast bar, and generous cabinets. French doors to the deck and private backyard. The downstairs master bedroom offers a dressing area and dual closets. Additional bedroom and bathroom downstairs. Third bedroom or study with a full bath upstairs.
Location
State TX
County Bexar
Area 1300
Rooms
Master Bathroom Main Level 8X6 Tub/Shower Combo
Master Bedroom Main Level 13X12 Split, Upstairs
Bedroom 2 2nd Level 16X12
Bedroom 3 Main Level 13X11
Dining Room Main Level 15X12
Kitchen Main Level 18X15
Family Room Main Level 17X15
Interior
Heating Central
Cooling One Central, One Window/Wall
Flooring Carpeting, Wood
Heat Source Natural Gas
Exterior
Parking Features Two Car Garage
Pool None
Amenities Available None
Roof Type Composition
Private Pool N
Building
Faces North
Sewer Sewer System
Construction Status Pre-Owned
Schools
Elementary Schools Cambridge
Middle Schools Alamo Heights
High Schools Alamo Heights
School District Alamo Heights I.S.D.
Others
Acceptable Financing Conventional, FHA, VA, Cash
Listing Terms Conventional, FHA, VA, Cash
Read Less Info
Want to know what your home might be worth? Contact us for a FREE valuation!

Our team is ready to help you sell your home for the highest possible price ASAP
Learn More About LPT Realty






