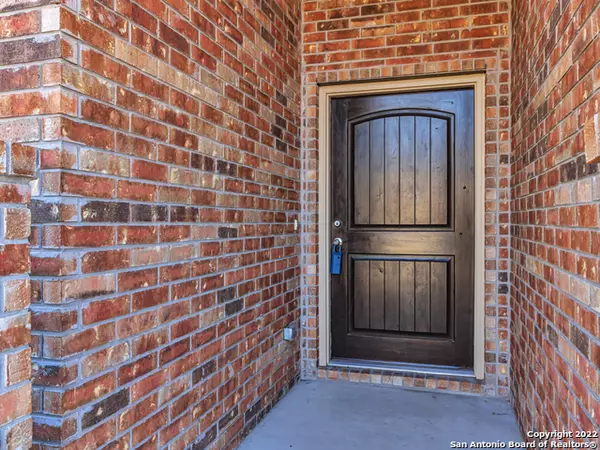$305,000
For more information regarding the value of a property, please contact us for a free consultation.
3 Beds
2 Baths
1,755 SqFt
SOLD DATE : 02/22/2022
Key Details
Property Type Single Family Home
Sub Type Single Residential
Listing Status Sold
Purchase Type For Sale
Square Footage 1,755 sqft
Price per Sqft $173
Subdivision Champions Manor
MLS Listing ID 1579203
Sold Date 02/22/22
Style One Story
Bedrooms 3
Full Baths 2
Construction Status Pre-Owned
HOA Fees $26/qua
Year Built 2016
Annual Tax Amount $4,623
Tax Year 2020
Lot Size 0.270 Acres
Property Description
Gorgeous home built on a premier oversized lot that backs up to the green belt in Champions Manor subdivision! Single story with an open floor plan featuring a large kitchen with a huge island, granite countertops, stainless appliances, and a walk-in pantry. Tile and laminate flooring throughout all common areas. The Master bedroom leads to the attached bath through French doors. The Master bath has a large tiled walk-in shower, double vanity, and attached walk-in closet. Relax on the extended covered patio overlooking the natural landscape/greenbelt. This property features significantly more space between neighboring homes with one of the largest lots around. The house has a finished two car garage with a bump-out for additional storage. Move-in ready and very well maintained by owners. The Neighborhood is conveniently located near the 1604 loop and Hwy 90. Only 3 Miles from the new Dove Creek shopping center, Costco, Amazon warehouse, Flix Brewhouse movie theater, and 10 mins from Lackland Air Force Base! This incredible home is a must-see! Everything in the home conveys.
Location
State TX
County Bexar
Area 0101
Rooms
Master Bathroom Main Level 10X13 Shower Only, Double Vanity
Master Bedroom Main Level 17X13 Walk-In Closet, Ceiling Fan, Full Bath
Bedroom 2 Main Level 13X11
Bedroom 3 Main Level 13X11
Living Room Main Level 15X21
Dining Room Main Level 14X10
Kitchen Main Level 11X16
Interior
Heating Central
Cooling One Central
Flooring Carpeting, Ceramic Tile, Laminate
Heat Source Electric
Exterior
Exterior Feature Patio Slab, Covered Patio, Privacy Fence, Double Pane Windows
Parking Features Two Car Garage, Oversized
Pool None
Amenities Available Pool, Park/Playground, Basketball Court
Roof Type Composition
Private Pool N
Building
Lot Description On Greenbelt, 1/4 - 1/2 Acre, Sloping
Faces West
Foundation Slab
Sewer City
Water City
Construction Status Pre-Owned
Schools
Elementary Schools Ladera
Middle Schools Loma Alta
High Schools Medina Valley
School District Medina Valley I.S.D.
Others
Acceptable Financing Conventional, FHA, VA, Cash
Listing Terms Conventional, FHA, VA, Cash
Read Less Info
Want to know what your home might be worth? Contact us for a FREE valuation!

Our team is ready to help you sell your home for the highest possible price ASAP
Learn More About LPT Realty







