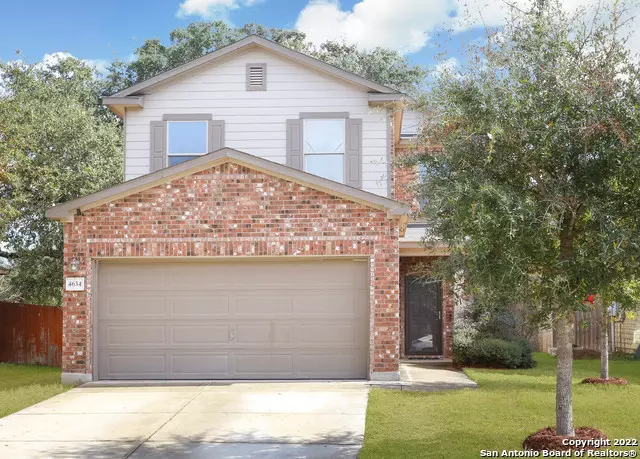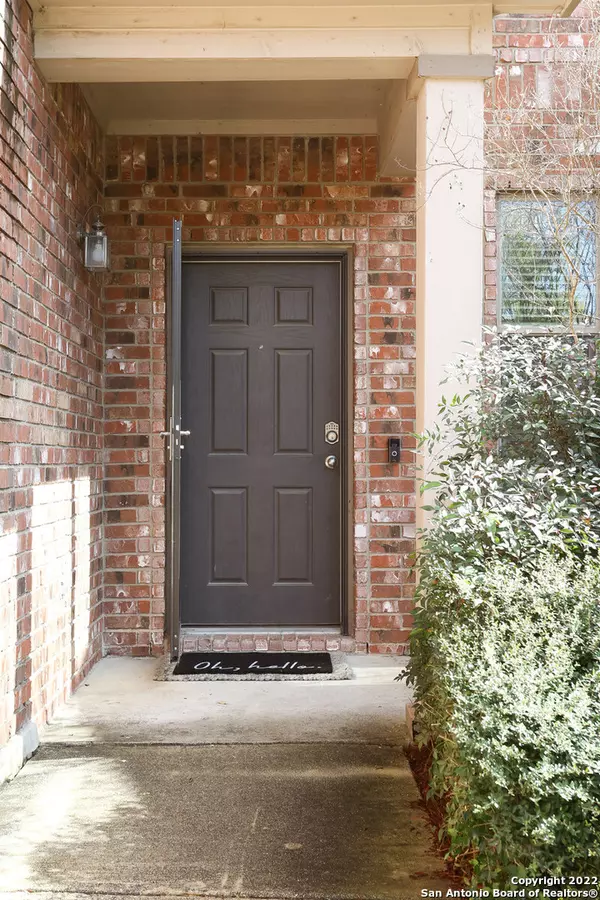$260,000
For more information regarding the value of a property, please contact us for a free consultation.
3 Beds
3 Baths
2,241 SqFt
SOLD DATE : 03/11/2022
Key Details
Property Type Single Family Home
Sub Type Single Residential
Listing Status Sold
Purchase Type For Sale
Square Footage 2,241 sqft
Price per Sqft $116
Subdivision Ida Creek
MLS Listing ID 1585079
Sold Date 03/11/22
Style Two Story
Bedrooms 3
Full Baths 2
Half Baths 1
Construction Status Pre-Owned
Year Built 2014
Annual Tax Amount $5,587
Tax Year 2021
Lot Size 5,227 Sqft
Property Description
Stunning 2-story brick home built by KB in 2014 with a generously flexible floorplan. Downstairs, the open floor style is great for staying connected while the separate room up front is perfect as an office, formal dining room, or anything that needs a little more quiet time. Upstairs, you'll find a spacious second living area perfect for movie nights, game days, or hobby space. The owner's bedroom is complete with a connected bathroom with double sinks, a garden tub, and a very long walk-in closet. The entire 2nd floor has seen a fresh coat of paint and new flooring making move-in a breeze. In the backyard you'll find a "Heritage" Oak Tree, estimated to be over 100 years old! A beautiful piece of landscape history that impresses onlookers time and time again. Another unique feature of this home is that its neighborhood requires NO HOA fees: That's right, none, zero, zilch! This house is just minutes from South Lions Park and the Salado Creek Greenway, shopping, schools, and major highways. This might be the home you've been waiting for so schedule a showing with your Realtor today!
Location
State TX
County Bexar
Area 1900
Rooms
Master Bathroom 2nd Level 10X5 Tub/Shower Combo, Double Vanity, Garden Tub
Master Bedroom 2nd Level 17X13 Upstairs, Walk-In Closet, Full Bath
Bedroom 2 2nd Level 16X11
Bedroom 3 2nd Level 11X12
Living Room Main Level 20X16
Kitchen Main Level 12X9
Interior
Heating Central
Cooling One Central
Flooring Carpeting, Ceramic Tile
Heat Source Electric
Exterior
Exterior Feature Covered Patio, Deck/Balcony, Privacy Fence, Double Pane Windows, Mature Trees
Parking Features Two Car Garage, Attached
Pool None
Amenities Available None
Roof Type Composition
Private Pool N
Building
Lot Description Mature Trees (ext feat)
Faces West
Foundation Slab
Sewer City
Water City
Construction Status Pre-Owned
Schools
Elementary Schools Call District
Middle Schools Legacy
High Schools East Central
School District East Central I.S.D
Others
Acceptable Financing Conventional, FHA, VA, Cash
Listing Terms Conventional, FHA, VA, Cash
Read Less Info
Want to know what your home might be worth? Contact us for a FREE valuation!

Our team is ready to help you sell your home for the highest possible price ASAP
Learn More About LPT Realty






