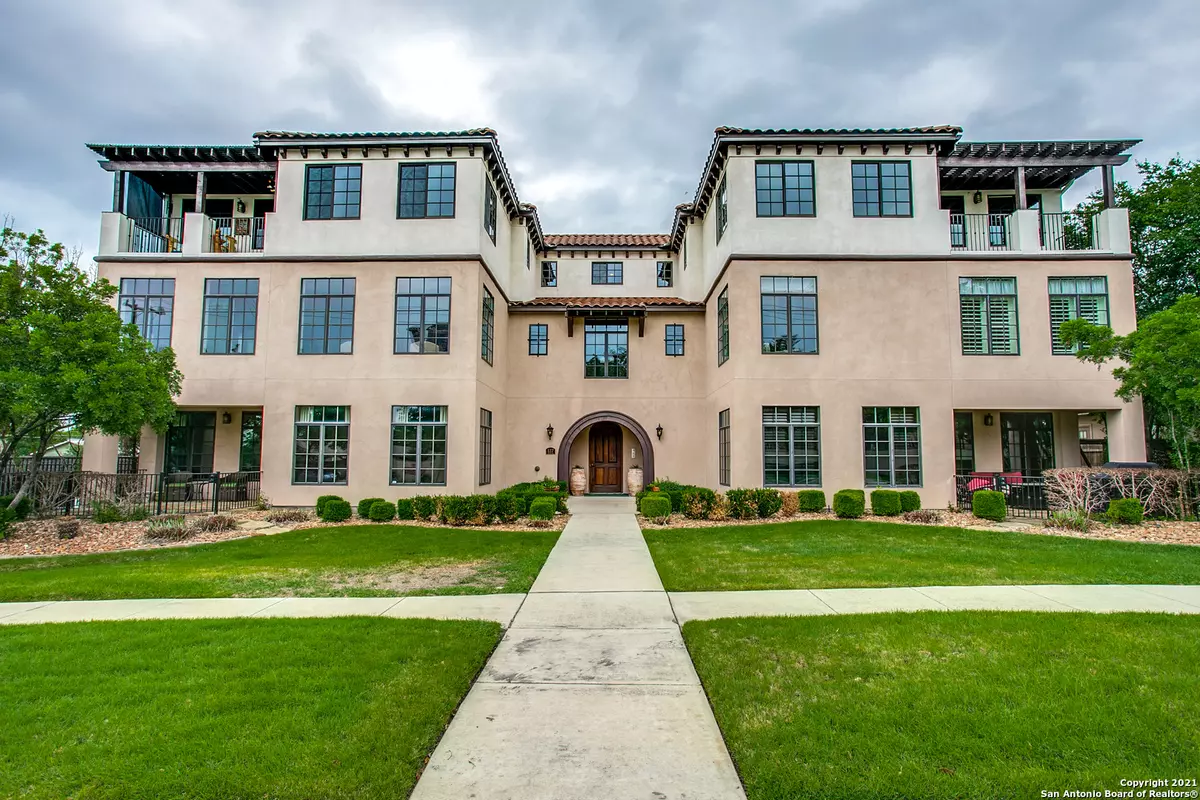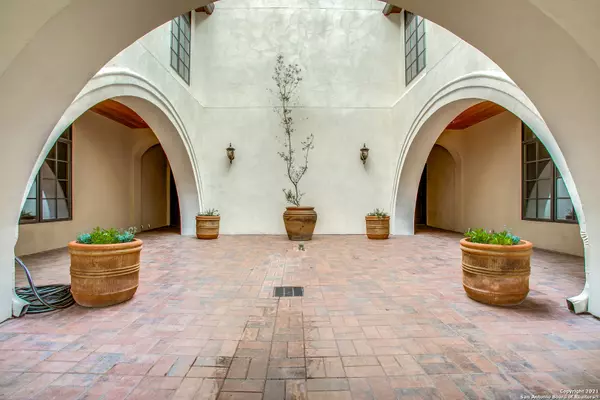$459,000
For more information regarding the value of a property, please contact us for a free consultation.
2 Beds
2 Baths
1,760 SqFt
SOLD DATE : 06/17/2021
Key Details
Property Type Condo
Sub Type Condominium/Townhome
Listing Status Sold
Purchase Type For Sale
Square Footage 1,760 sqft
Price per Sqft $260
Subdivision Alamo Heights
MLS Listing ID 1523706
Sold Date 06/17/21
Style Low-Rise (1-3 Stories)
Bedrooms 2
Full Baths 2
Construction Status Pre-Owned
HOA Fees $547/mo
Year Built 2008
Annual Tax Amount $8,406
Tax Year 2020
Property Description
Exceptional locale and sophisticated surroundings define this move-in ready condo in Alamo Heights. Located on the third floor of a boutique, seven resident complex, this single story unit offers the convenience of low maintenance living and the luxury of creature comforts, accommodating both the homebody and adventurer alike. The open floor plan of the main living, dining, and kitchen areas offer stunning skyline views, access to a private covered patio, and high-end finishes. A spacious Master retreat provides it's own private balcony, luxury en-suite bath with garden tub, walk-in shower, private water closet, double sink vanity, and huge walk-in closet. A well appointed guest bath, spacious secondary bedroom, and dedicated laundry room with built-in cabinetry and folding counter round out the gracious floor plan. Wide plank wood floors, trayed ceilings, crown molding, recessed lighting, retractable screen doors, and surround sound speakers in the main living space are just a sampling of the in-unit amenities. A resident only, gated drive provides two dedicated covered parking spots for the unit. Building is accessible through key only, or residents may buzz in guests and through in-unit intercom system. Building communal spaces is 100% maintained by the HOA, including weekly cleaning of the lobby and elevator, landscaping, irrigation, pest control, and more.
Location
State TX
County Bexar
Area 1300
Rooms
Master Bathroom 14X13 Double Vanity, Garden Tub
Master Bedroom Main Level 20X14 Split, Outisde Access, Walk-In Closet, Full Bath
Bedroom 2 14X12
Living Room Main Level 20X15
Dining Room Main Level 13X13
Kitchen Main Level 16X14
Interior
Interior Features One Living Area, Living/Dining Combo, Eat-In Kitchen, Island Kitchen, Walk-In Pantry, High Ceilings, Open Floor Plan, Pull Down Storage, Cable TV Available, Laundry Room, Telephone, Walk In Closets, Attic - Pull Down Stairs
Heating Central
Cooling One Central
Flooring Carpeting, Ceramic Tile, Wood
Fireplaces Type Not Applicable
Exterior
Exterior Feature Stucco
Parking Features None/Not Applicable
Roof Type Tile
Building
Story 3
Foundation Slab
Level or Stories 3
Construction Status Pre-Owned
Schools
Elementary Schools Cambridge
Middle Schools Alamo Heights
High Schools Alamo Heights
School District Alamo Heights I.S.D.
Others
Acceptable Financing Conventional, Cash
Listing Terms Conventional, Cash
Read Less Info
Want to know what your home might be worth? Contact us for a FREE valuation!

Our team is ready to help you sell your home for the highest possible price ASAP
Learn More About LPT Realty






