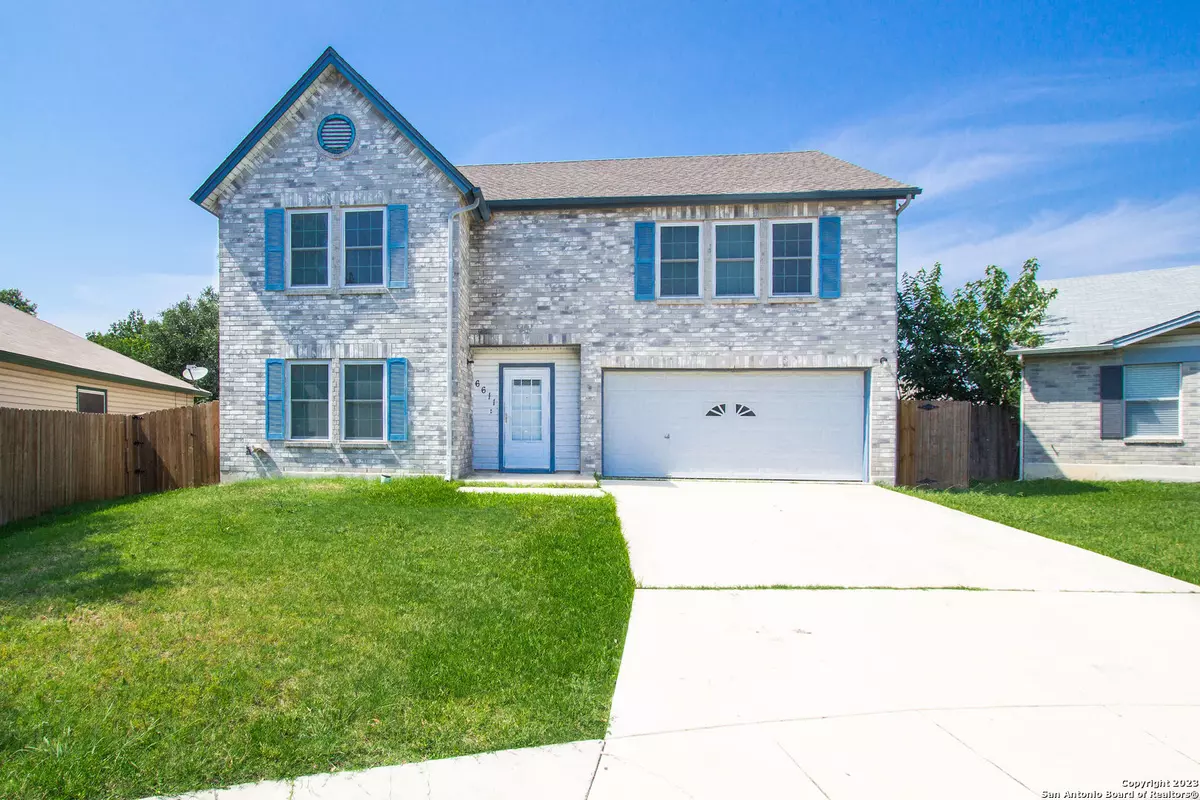$260,000
For more information regarding the value of a property, please contact us for a free consultation.
4 Beds
3 Baths
2,399 SqFt
SOLD DATE : 09/08/2023
Key Details
Property Type Single Family Home
Sub Type Single Residential
Listing Status Sold
Purchase Type For Sale
Square Footage 2,399 sqft
Price per Sqft $108
Subdivision Meadowbrook Estates
MLS Listing ID 1697984
Sold Date 09/08/23
Style Two Story
Bedrooms 4
Full Baths 2
Half Baths 1
Construction Status Pre-Owned
HOA Fees $20/ann
Year Built 1992
Annual Tax Amount $5,057
Tax Year 2022
Lot Size 6,229 Sqft
Property Description
Welcome to this large 4 bedroom, 2.5 bathroom home with 2399 square feet of living space! This spacious home is perfect for families of all sizes. The home boasts an added Florida room in the back, providing extra space for entertaining guests, relaxing, or giving you an extra room for hobbies. The bottom floor gives you two separate living areas if you choose to use them as such. The backyard also has a shed, perfect for storing all of your outdoor equipment. The owner will pay to have brand new AC Unit installed once a contract is executed, allowing for buyer to have units extended warranty put into their name, to stay cool and comfortable during the hot summers. Inside, you'll find ample space for all of your needs. The living room is perfect for hosting guests, while the bedrooms provide plenty of room for relaxation and privacy. The kitchen is also spacious with plenty of counter space for all of your cooking needs. Don't miss out on this incredible opportunity to own a spacious home with plenty of room for all of your needs. Schedule a showing today!
Location
State TX
County Bexar
Area 1700
Rooms
Master Bathroom 2nd Level 8X5 Tub/Shower Combo
Master Bedroom 2nd Level 23X17 Upstairs, Walk-In Closet, Ceiling Fan, Full Bath
Bedroom 2 2nd Level 13X12
Bedroom 3 2nd Level 12X10
Bedroom 4 2nd Level 13X10
Living Room Main Level 17X15
Dining Room Main Level 13X10
Kitchen Main Level 12X9
Interior
Heating Central
Cooling One Central
Flooring Ceramic Tile, Laminate
Heat Source Electric
Exterior
Exterior Feature Privacy Fence, Storage Building/Shed
Parking Features Two Car Garage
Pool None
Amenities Available Park/Playground
Roof Type Composition
Private Pool N
Building
Foundation Slab
Sewer Sewer System, City
Water Water System, City
Construction Status Pre-Owned
Schools
Elementary Schools Galen Eloff
Middle Schools Woodlake
High Schools Judson
School District Judson
Others
Acceptable Financing Conventional, FHA, VA, Cash
Listing Terms Conventional, FHA, VA, Cash
Read Less Info
Want to know what your home might be worth? Contact us for a FREE valuation!

Our team is ready to help you sell your home for the highest possible price ASAP
Learn More About LPT Realty







