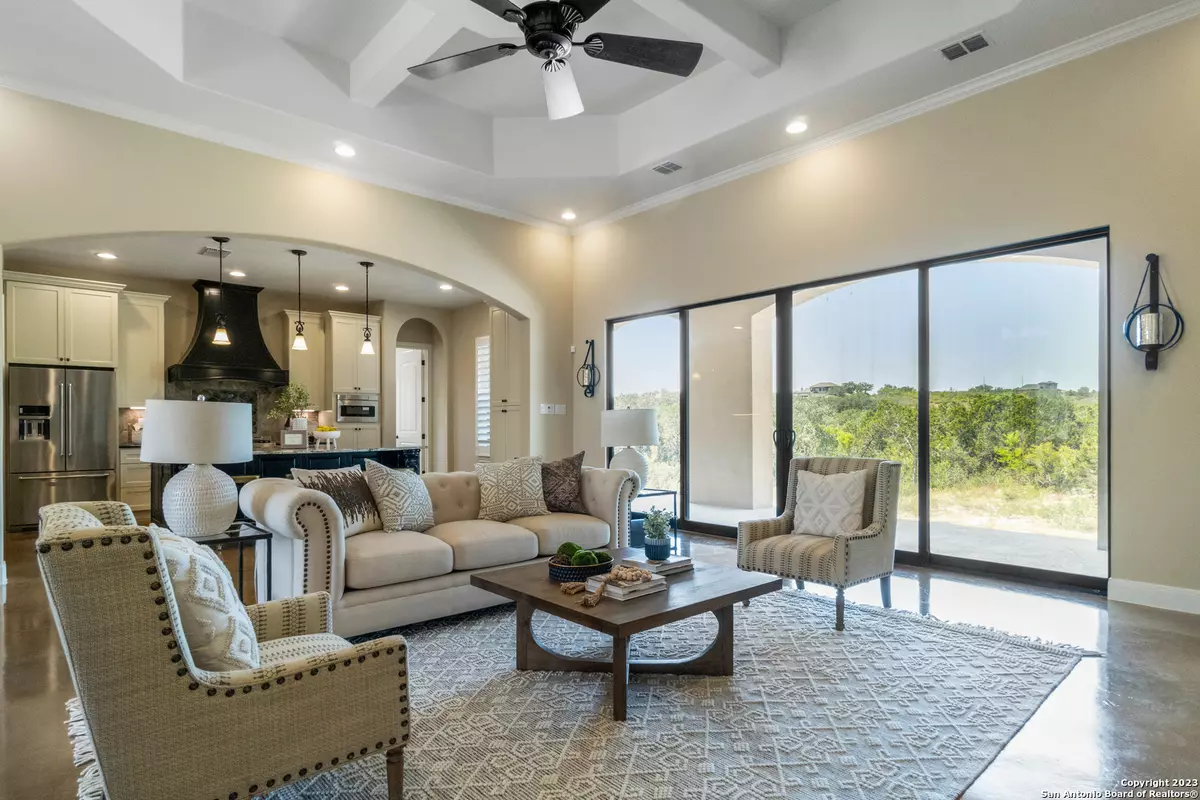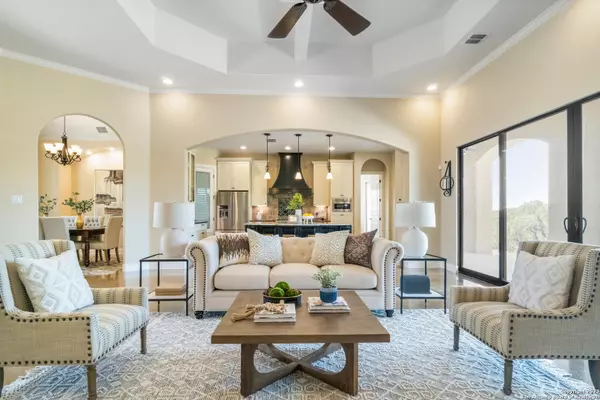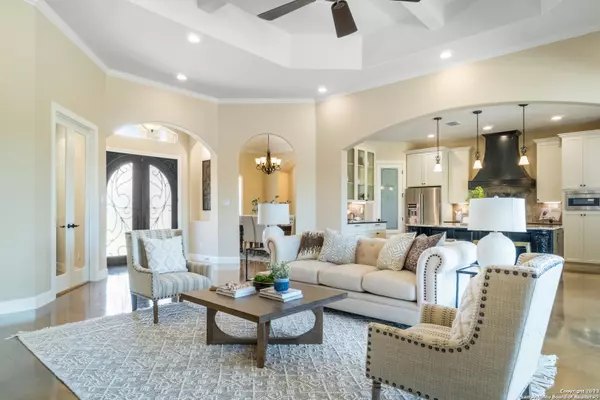$825,000
For more information regarding the value of a property, please contact us for a free consultation.
3 Beds
3 Baths
2,991 SqFt
SOLD DATE : 10/27/2023
Key Details
Property Type Single Family Home
Sub Type Single Residential
Listing Status Sold
Purchase Type For Sale
Square Footage 2,991 sqft
Price per Sqft $275
Subdivision Laurel Canyon Ranch
MLS Listing ID 1709321
Sold Date 10/27/23
Style One Story,Mediterranean
Bedrooms 3
Full Baths 3
Construction Status New
HOA Fees $31
Year Built 2022
Annual Tax Amount $11,351
Tax Year 2022
Lot Size 2.010 Acres
Property Description
This Mediterranean custom home stands tall, overlooking a beautiful view of the country. It was crafted with meticulous care, its every detail inspired with the warmth and devotion to create a haven of comfort and tranquility to prepare for the lifestyle that lay ahead. The remarkable stained concreate floors throughout the entire house make for easy cleaning and allergy free home. feature that sets this home apart is its ability to seamlessly blend luxury and functionality, all while catering to the unique needs of a cherished family member. The heart of the home, however, is a suite that was lovingly customized to accommodate the needs of that family member, and designed to step out to the backyard into a space or serenity with a newly designed infinity pool. This space, accessible through a private corridor, boasts an open layout that is both functional and stylish.
Location
State TX
County Medina
Area 3000
Rooms
Master Bedroom Main Level 24X19 Outside Access, Sitting Room, Walk-In Closet, Ceiling Fan, Full Bath
Bedroom 2 Main Level 14X10
Bedroom 3 Main Level 24X12
Living Room Main Level 19X18
Dining Room Main Level 10X12
Kitchen Main Level 11X20
Study/Office Room Main Level 11X11
Interior
Heating Central
Cooling One Central
Flooring Stained Concrete
Heat Source Propane Owned
Exterior
Exterior Feature Covered Patio, Storm Windows, Double Pane Windows
Parking Features Two Car Garage, Oversized
Pool None
Amenities Available Other - See Remarks
Roof Type Tile
Private Pool N
Building
Lot Description Cul-de-Sac/Dead End, On Greenbelt, City View, County VIew, Horses Allowed, 1 - 2 Acres, 2 - 5 Acres, Wooded, Secluded, Pond /Stock Tank, Lake Medina
Foundation Slab
Sewer Septic
Water Private Well
Construction Status New
Schools
Elementary Schools Potranco
Middle Schools Medina Valley
High Schools Medina Valley
School District Medina Valley I.S.D.
Others
Acceptable Financing Conventional, FHA, VA, Wraparound, Cash
Listing Terms Conventional, FHA, VA, Wraparound, Cash
Read Less Info
Want to know what your home might be worth? Contact us for a FREE valuation!

Our team is ready to help you sell your home for the highest possible price ASAP
Learn More About LPT Realty






