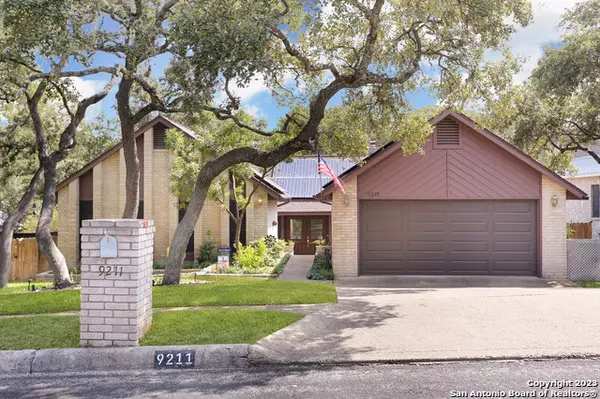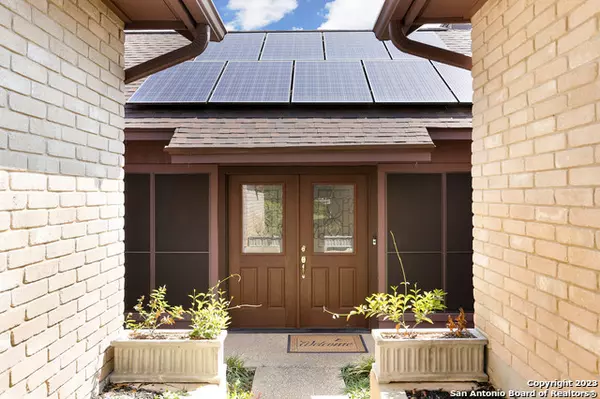$409,900
For more information regarding the value of a property, please contact us for a free consultation.
3 Beds
2 Baths
1,867 SqFt
SOLD DATE : 11/30/2023
Key Details
Property Type Single Family Home
Sub Type Single Residential
Listing Status Sold
Purchase Type For Sale
Square Footage 1,867 sqft
Price per Sqft $219
Subdivision Braun Station West
MLS Listing ID 1714384
Sold Date 11/30/23
Style One Story,Traditional,Texas Hill Country
Bedrooms 3
Full Baths 2
Construction Status Pre-Owned
HOA Fees $22/ann
Year Built 1984
Annual Tax Amount $8,273
Tax Year 2022
Lot Size 9,626 Sqft
Property Description
Welcome home! This peaceful 3 Bed 2 Bath property with sparkling POOL / HOT TUB in Braun Station West has TONS of UPDATES you'll LOVE! No back neighbors! Roof 2017, HVAC 2022, Solar Screens, SOLAR PANELS to help with electricity costs, Water Heater 2021, Reverse Osmosis Water Softener 2021, Electrical Panel Replaced 2021, Whole Lot Sprinkler System, Sand Filter Replaced on Pool 2023, Recent Garage Door and Opener, Recent Front Door & MORE! The concrete sidewalk will lead you to the manicured front courtyard where you enter the home. Inside you're greeted by a beautiful soaring custom wooden ceiling in the living room with oversized fan & warm wood flooring along with custom blinds & plantation shutters. Updated light fixtures throughout. Wood burning fireplace is a bonus here! Formal dining and breakfast area allow for easy entertaining. The backyard oasis is complete with pool & hot tub along with a BBQ area, cool cabana & large back patio! Greenhouse and shed will stay with property. Call today for appt!
Location
State TX
County Bexar
Area 0300
Rooms
Master Bathroom Main Level 10X16 Tub/Shower Separate, Double Vanity
Master Bedroom Main Level 20X18 DownStairs, Walk-In Closet, Ceiling Fan, Full Bath
Bedroom 2 Main Level 12X12
Bedroom 3 Main Level 12X12
Living Room Main Level 24X20
Kitchen Main Level 15X15
Interior
Heating Central, 1 Unit
Cooling One Central
Flooring Carpeting, Ceramic Tile, Wood
Heat Source Electric
Exterior
Exterior Feature Patio Slab, Covered Patio, Bar-B-Que Pit/Grill, Deck/Balcony, Privacy Fence, Sprinkler System, Solar Screens, Storage Building/Shed, Other - See Remarks
Parking Features Two Car Garage
Pool In Ground Pool, Hot Tub
Amenities Available Pool, Tennis, Clubhouse
Roof Type Composition
Private Pool Y
Building
Lot Description On Greenbelt, Partially Wooded
Faces North
Foundation Slab
Sewer City
Water City
Construction Status Pre-Owned
Schools
Elementary Schools Braun Station
Middle Schools Stevenson
High Schools Marshall
School District Northside
Others
Acceptable Financing Conventional, FHA, VA, Cash
Listing Terms Conventional, FHA, VA, Cash
Read Less Info
Want to know what your home might be worth? Contact us for a FREE valuation!

Our team is ready to help you sell your home for the highest possible price ASAP
Learn More About LPT Realty






