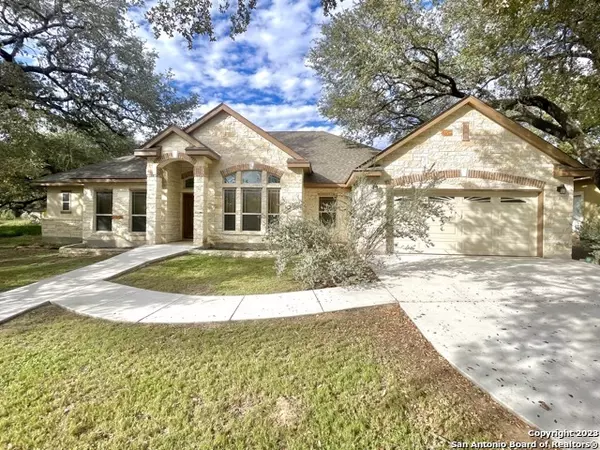$400,000
For more information regarding the value of a property, please contact us for a free consultation.
3 Beds
2 Baths
2,398 SqFt
SOLD DATE : 12/08/2023
Key Details
Property Type Single Family Home
Sub Type Single Residential
Listing Status Sold
Purchase Type For Sale
Square Footage 2,398 sqft
Price per Sqft $166
MLS Listing ID 1732875
Sold Date 12/08/23
Style One Story,Traditional
Bedrooms 3
Full Baths 2
Construction Status Pre-Owned
Year Built 2016
Annual Tax Amount $6,864
Tax Year 2022
Lot Size 0.289 Acres
Property Description
Nestled within the lush greens of a prestigious golf course in Devine Oaks, this traditional home has it all! From the open layout, to the many windows allowing natural light to pour in and an oversized yard, this home is a must see! You are welcomed into this home with soaring ceilings, a formal dining room and an office space just off the entry. The office is the perfect place for those that need a quiet place to work from home or study. The family room, adorned with a warm wood-burning fireplace, beckons you to unwind and relax. A wall of windows bathes the space in natural light, creating an inviting ambiance that connects the indoors with the scenic beauty of the backyard. The kitchen is the heart of the home, featuring a breakfast bar, stainless steel appliances, and a thoughtful design that opens into both the living room and a charming breakfast nook. With an en suite bathroom, a walk-in closet, and convenient outdoor access to the covered patio, the primary bedroom seamlessly blends luxury and functionality. The backyard is one to be enjoyed with an oversized covered patio and plenty of yard space to make your own, you will be enjoying this yard for years to come. Don't miss the chance to start creating memories that will last a lifetime in your new dream home! Schedule a showing today and experience the charm firsthand!
Location
State TX
County Medina
Area 3000
Rooms
Master Bathroom Main Level 12X8 Tub/Shower Separate, Double Vanity, Garden Tub
Master Bedroom Main Level 16X14 Outside Access, Walk-In Closet, Ceiling Fan, Full Bath
Bedroom 2 Main Level 13X11
Bedroom 3 Main Level 12X11
Living Room Main Level 18X16
Dining Room Main Level 11X10
Kitchen Main Level 12X8
Study/Office Room Main Level 11X10
Interior
Heating Central
Cooling One Central
Flooring Ceramic Tile, Vinyl
Heat Source Electric
Exterior
Exterior Feature Patio Slab, Covered Patio, Privacy Fence, Chain Link Fence, Mature Trees
Parking Features Two Car Garage, Attached
Pool None
Amenities Available Golf Course
Roof Type Composition
Private Pool N
Building
Lot Description On Golf Course, County VIew, 1/4 - 1/2 Acre, Mature Trees (ext feat)
Foundation Slab
Sewer City
Water City
Construction Status Pre-Owned
Schools
Elementary Schools Devine
Middle Schools Devine
High Schools Devine
School District Devine
Others
Acceptable Financing Conventional, FHA, VA, Cash
Listing Terms Conventional, FHA, VA, Cash
Read Less Info
Want to know what your home might be worth? Contact us for a FREE valuation!

Our team is ready to help you sell your home for the highest possible price ASAP
Learn More About LPT Realty







