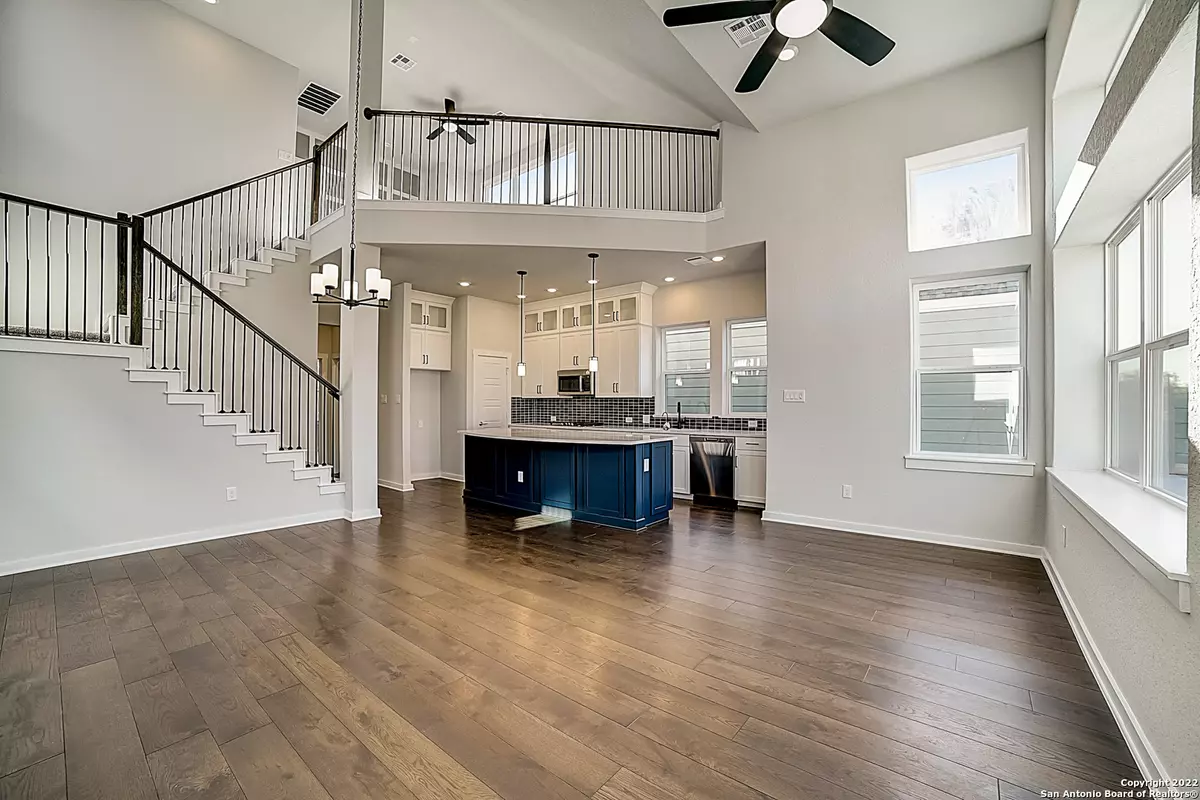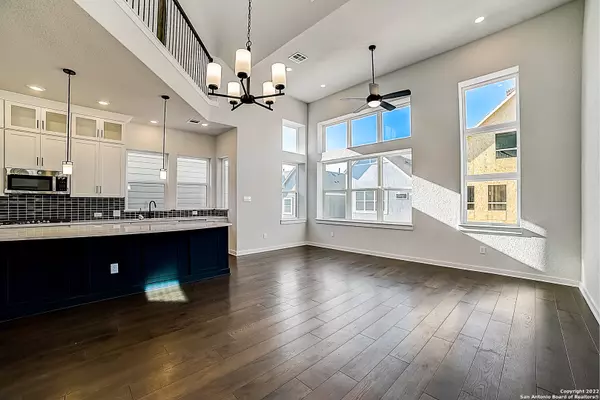$533,361
For more information regarding the value of a property, please contact us for a free consultation.
3 Beds
4 Baths
2,235 SqFt
SOLD DATE : 11/13/2023
Key Details
Property Type Single Family Home
Sub Type Single Residential
Listing Status Sold
Purchase Type For Sale
Square Footage 2,235 sqft
Price per Sqft $238
Subdivision The Enclave At Whitby
MLS Listing ID 1700345
Sold Date 11/13/23
Style 3 or More
Bedrooms 3
Full Baths 3
Half Baths 1
Construction Status New
HOA Fees $165/mo
Year Built 2023
Annual Tax Amount $2
Tax Year 2023
Lot Size 2,221 Sqft
Property Description
*** HOME IS STILL IN PROGRESS! To be completed by October 2023. Welcome to the streamlined comforts and vaulted ceilings of The Ainslie home plan. Unique personalities with vaulted 20ft ceilings, individual styles flourish with spacious dual master suites, which include walk-in closets! Your open-concept living space provides a beautiful expanse for you to design to personal perfection. The kitchen features a corner pantry, presentation island, and an enhanced culinary atmosphere. This home is the absolute perfect floorplan for investors or roommate situations.
Location
State TX
County Bexar
Area 0400
Rooms
Master Bathroom Main Level 10X8 Tub/Shower Separate
Master Bedroom Main Level 15X14 DownStairs
Bedroom 2 2nd Level 15X14
Bedroom 3 3rd Level 14X12
Living Room 2nd Level 14X20
Kitchen 2nd Level 16X10
Interior
Heating Central
Cooling One Central
Flooring Carpeting, Ceramic Tile, Wood
Heat Source Natural Gas
Exterior
Parking Features Two Car Garage
Pool None
Amenities Available Controlled Access, BBQ/Grill, Guarded Access
Roof Type Composition
Private Pool N
Building
Foundation Slab
Sewer City
Water City
Construction Status New
Schools
Elementary Schools Rhodes
Middle Schools Rudder
High Schools Marshall
School District Northside
Others
Acceptable Financing Conventional, FHA, VA
Listing Terms Conventional, FHA, VA
Read Less Info
Want to know what your home might be worth? Contact us for a FREE valuation!

Our team is ready to help you sell your home for the highest possible price ASAP
Learn More About LPT Realty







