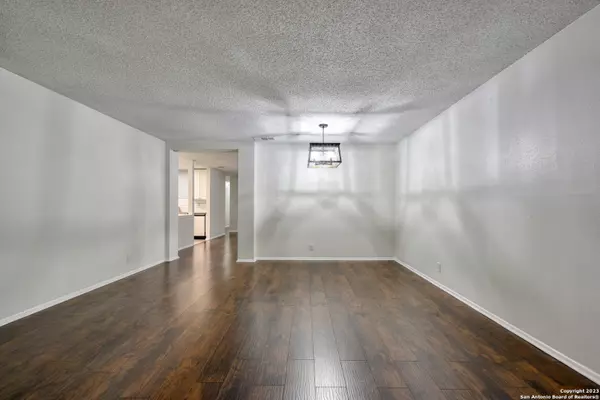$269,900
For more information regarding the value of a property, please contact us for a free consultation.
3 Beds
2 Baths
1,655 SqFt
SOLD DATE : 01/04/2024
Key Details
Property Type Single Family Home
Sub Type Single Residential
Listing Status Sold
Purchase Type For Sale
Square Footage 1,655 sqft
Price per Sqft $163
Subdivision Hunters Chase
MLS Listing ID 1725667
Sold Date 01/04/24
Style One Story
Bedrooms 3
Full Baths 2
Construction Status Pre-Owned
HOA Fees $22/qua
Year Built 1989
Annual Tax Amount $5,878
Tax Year 2022
Lot Size 4,617 Sqft
Property Description
Discover your next home in NW San Antonio! This beautifully designed one-story residence offers a perfect blend of comfort and style. As you step inside, you'll be greeted by an inviting open floor plan with laminate wood flooring that flows seamlessly from the elegant living/dining room, adorned with a chic chandelier, to the spacious main living area. Cozy up by the corner wood-burning fireplace on cooler evenings or open the double glass doors to access the yard with mature trees, creating a serene outdoor feeling. The kitchen is a delight, featuring pristine white cabinets, granite countertops with a tasteful tile backsplash, stainless steel appliances, and a convenient walk-in pantry. The attractive grey ceramic tile adds a modern touch to this culinary space. Your daily routines will be a breeze with the adjacent laundry room, providing both convenience and functionality. The primary bedroom boasts a walk-in closet, ceiling fan, and an ensuite bath showcasing a walk-in shower. There are two additional secondary bedrooms and a second full bath with updated tile and a decorative accent surround offering ample space for the owner or guests. This home is close to shopping, restaurants, and everything this vibrant city has to offer. Don't miss this opportunity to make this meticulously maintained property your own!
Location
State TX
County Bexar
Area 0400
Rooms
Master Bathroom Main Level 8X5 Tub/Shower Combo, Single Vanity
Master Bedroom Main Level 17X14 DownStairs, Walk-In Closet, Ceiling Fan, Full Bath
Bedroom 2 Main Level 12X11
Bedroom 3 Main Level 13X9
Living Room Main Level 20X16
Kitchen Main Level 14X6
Family Room Main Level 19X17
Interior
Heating Central
Cooling One Central
Flooring Carpeting, Ceramic Tile, Laminate
Heat Source Electric
Exterior
Exterior Feature Chain Link Fence, Mature Trees
Parking Features One Car Garage, Attached
Pool None
Amenities Available Pool, Park/Playground, Jogging Trails, Bike Trails, Basketball Court
Roof Type Composition
Private Pool N
Building
Lot Description Zero Lot Line
Foundation Slab
Sewer Sewer System, City
Water Water System, City
Construction Status Pre-Owned
Schools
Elementary Schools Scobee
Middle Schools Stinson Katherine
High Schools Louis D Brandeis
School District Northside
Others
Acceptable Financing Conventional, FHA, VA, Cash, Investors OK
Listing Terms Conventional, FHA, VA, Cash, Investors OK
Read Less Info
Want to know what your home might be worth? Contact us for a FREE valuation!

Our team is ready to help you sell your home for the highest possible price ASAP
Learn More About LPT Realty







