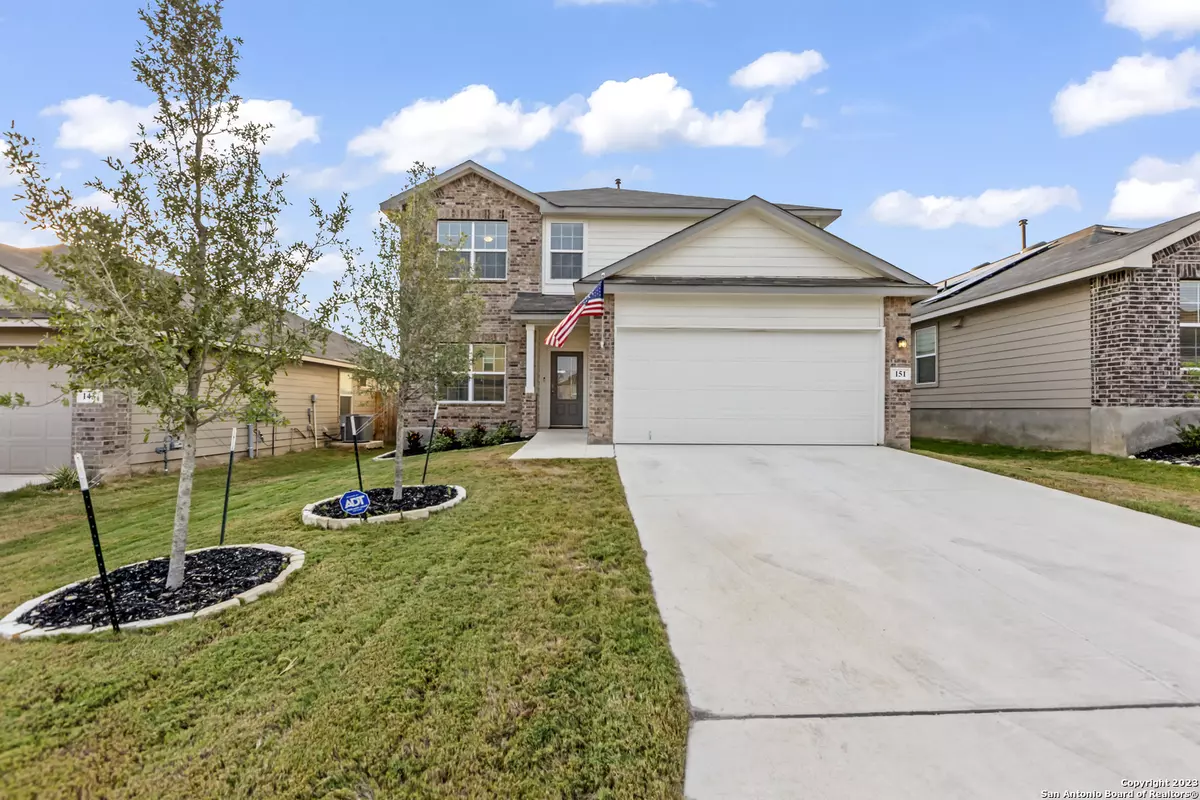$335,000
For more information regarding the value of a property, please contact us for a free consultation.
5 Beds
4 Baths
2,678 SqFt
SOLD DATE : 01/19/2024
Key Details
Property Type Single Family Home
Sub Type Single Residential
Listing Status Sold
Purchase Type For Sale
Square Footage 2,678 sqft
Price per Sqft $125
Subdivision Redbird Ranch
MLS Listing ID 1713289
Sold Date 01/19/24
Style Two Story
Bedrooms 5
Full Baths 3
Half Baths 1
Construction Status Pre-Owned
HOA Fees $44/ann
Year Built 2022
Annual Tax Amount $11,170
Tax Year 2023
Lot Size 5,401 Sqft
Property Description
Welcome to 151 American Robin Way, a stunning 5-bedroom, 3.5-bathroom house is now available. This spacious property offers a comfortable and modern living experience with its open floor plan and desirable features. As you step inside, you'll immediately notice the elegant granite finishes throughout the house, adding a touch of luxury to every room. The open floor plan creates a seamless flow between the living, dining, and kitchen areas, making it perfect for entertaining guests or spending quality time with family. Located in the sought-after neighborhood of Redbird Ranch, this property offers a peaceful and friendly community atmosphere. The house boasts ample space with its generous size of 2678 square feet, providing plenty of room for everyone in the family to enjoy their own privacy. The master bedroom features an ensuite bathroom for added convenience and relaxation. Don't miss out on the opportunity to make this beautiful house your new home.
Location
State TX
County Medina
Area 0102
Rooms
Master Bathroom Main Level 8X10 Tub/Shower Separate, Double Vanity, Garden Tub
Master Bedroom Main Level 17X13 DownStairs
Bedroom 2 2nd Level 14X13
Bedroom 3 2nd Level 13X16
Bedroom 4 2nd Level 10X11
Bedroom 5 2nd Level 10X16
Kitchen Main Level 12X16
Family Room Main Level 16X13
Interior
Heating Central
Cooling One Central, Zoned
Flooring Carpeting, Wood
Heat Source Electric
Exterior
Parking Features Two Car Garage
Pool None
Amenities Available Pool, Tennis, Clubhouse, Park/Playground, Jogging Trails, Bike Trails, BBQ/Grill, Basketball Court
Roof Type Composition
Private Pool N
Building
Foundation Slab
Sewer City
Water City
Construction Status Pre-Owned
Schools
Elementary Schools Call District
Middle Schools Call District
High Schools Call District
School District Medina Valley I.S.D.
Others
Acceptable Financing Conventional, FHA, VA, Cash, Investors OK, USDA
Listing Terms Conventional, FHA, VA, Cash, Investors OK, USDA
Read Less Info
Want to know what your home might be worth? Contact us for a FREE valuation!

Our team is ready to help you sell your home for the highest possible price ASAP
Learn More About LPT Realty







