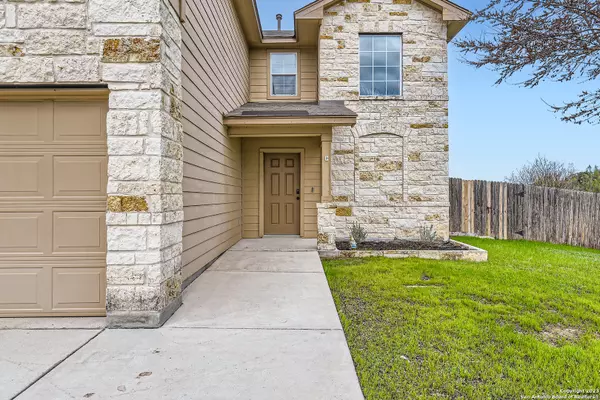$335,000
For more information regarding the value of a property, please contact us for a free consultation.
3 Beds
3 Baths
2,221 SqFt
SOLD DATE : 01/31/2024
Key Details
Property Type Single Family Home
Sub Type Single Residential
Listing Status Sold
Purchase Type For Sale
Square Footage 2,221 sqft
Price per Sqft $150
Subdivision Boerne Hollow
MLS Listing ID 1741254
Sold Date 01/31/24
Style Traditional
Bedrooms 3
Full Baths 2
Half Baths 1
Construction Status Pre-Owned
HOA Fees $16
Year Built 2015
Annual Tax Amount $6,228
Tax Year 2022
Lot Size 6,011 Sqft
Property Description
Welcome to 176 Jolie Circle located in the Boerne Hollow Community. This stunning 3 bed, 2.5 bath home features mature landscaping, a large foyer, and open-concept main-level living. The spacious living room, open dining area, and well-appointed kitchen offer a seamless flow, perfect for daily living or entertaining. The kitchen features granite counters, ample cabinet storage, custom backsplash, corner pantry, gas range, and a breakfast bar with space for seating. A conveniently located powder room, laundry room, and patio and garage access complete the main level. Upstairs you will find a large primary bedroom with private spa-like bath, including a double vanity, stand-alone tiled shower, large soaking tub, and generous walk-in closet. Two additional bedrooms, a full bath, and a spacious loft provide space for everyone! The private fully-fenced backyard and covered patio are perfect for enjoying your morning coffee or an outdoor meal. The 2-car garage allows plenty of room for parking or additional storage. Don't delay, schedule a showing today! Click the Virtual Tour link to view the 3D walkthrough.
Location
State TX
County Kendall
Area 2502
Rooms
Master Bathroom 2nd Level 9X8 Tub/Shower Separate, Double Vanity
Master Bedroom 2nd Level 18X18 Upstairs, Walk-In Closet, Ceiling Fan, Full Bath
Bedroom 2 2nd Level 12X11
Bedroom 3 2nd Level 12X11
Living Room Main Level 15X16
Dining Room Main Level 8X16
Kitchen Main Level 9X11
Interior
Heating Central
Cooling One Central
Flooring Carpeting, Ceramic Tile, Other
Heat Source Natural Gas
Exterior
Exterior Feature Patio Slab, Covered Patio, Privacy Fence
Parking Features Two Car Garage
Pool None
Amenities Available None
Roof Type Composition
Private Pool N
Building
Lot Description On Greenbelt, Level
Faces South
Foundation Slab
Sewer Sewer System
Water Water System
Construction Status Pre-Owned
Schools
Elementary Schools Kendall Elementary
Middle Schools Boerne Middle S
High Schools Boerne Champion
School District Boerne
Others
Acceptable Financing Conventional, FHA, VA, Cash
Listing Terms Conventional, FHA, VA, Cash
Read Less Info
Want to know what your home might be worth? Contact us for a FREE valuation!

Our team is ready to help you sell your home for the highest possible price ASAP
Learn More About LPT Realty






