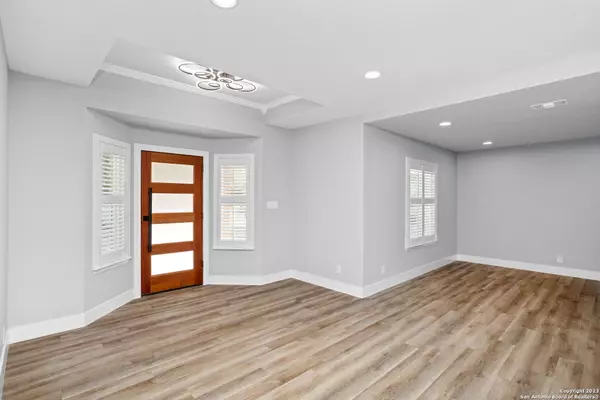$879,900
For more information regarding the value of a property, please contact us for a free consultation.
4 Beds
3 Baths
3,967 SqFt
SOLD DATE : 12/19/2023
Key Details
Property Type Single Family Home
Sub Type Single Residential
Listing Status Sold
Purchase Type For Sale
Square Footage 3,967 sqft
Price per Sqft $221
Subdivision Hollywood Park
MLS Listing ID 1736246
Sold Date 12/19/23
Style Split Level
Bedrooms 4
Full Baths 2
Half Baths 1
Construction Status Pre-Owned
Year Built 1968
Annual Tax Amount $13,612
Tax Year 2023
Lot Size 0.413 Acres
Property Description
Step into this stunning 1-story split level home and experience the charm and elegance that awaits you. With a complete custom renovation, every detail has been carefully considered to create a space that is both inviting and sophisticated. From the moment you enter, you'll be greeted by super high ceilings that enhance the open concept design, allowing for an abundance of natural light to flow throughout the 3967 sqft of living space. The heart of this home is the impeccable kitchen, boasting custom cabinets and quartz countertops with a beautiful waterfall edge. Prepare meals with ease using the stainless steel appliances, including a built-in oven and cooktop. A custom butler's pantry adds an extra touch of elegance and convenience to your culinary experience. The master suite is your very own retreat, featuring a huge custom double-sided walk-in shower, his & hers vanities, and a massive walk-in closet. Every detail has been carefully thought out to provide luxury and comfort, creating the perfect sanctuary for relaxation. Additional highlights of this home include spacious secondary bedrooms with a Jack-n-Jill custom remodeled bath, complete with a walk-in shower. Luxury vinyl plank flooring flows throughout the main living areas, adding a touch of elegance and durability. Not only does this home offer an exceptional main residence, but it also includes a charming 1 bedroom, 1 bath guest house located above the garage. Perfect for visiting family and friends or even as an income-generating rental opportunity, this additional space provides endless possibilities. With its thoughtful design, complete custom renovation, and an array of exceptional features, this home truly embodies the epitome of luxury living. Don't miss your chance to call this dream home your own!
Location
State TX
County Bexar
Area 0600
Rooms
Master Bathroom Main Level 12X13 Shower Only, Separate Vanity
Master Bedroom Main Level 23X13 Split, Walk-In Closet, Ceiling Fan, Full Bath
Bedroom 2 Main Level 19X14
Bedroom 3 Main Level 12X15
Bedroom 4 Main Level 12X15
Living Room Main Level 16X12
Kitchen Main Level 19X17
Interior
Heating Central
Cooling One Central
Flooring Vinyl
Heat Source Electric
Exterior
Parking Features Two Car Garage, Detached
Pool None
Amenities Available Pool, Park/Playground, Basketball Court, Volleyball Court
Roof Type Composition
Private Pool N
Building
Foundation Slab
Sewer Septic
Construction Status Pre-Owned
Schools
Elementary Schools Hidden Forest
Middle Schools Bradley
High Schools Churchill
School District North East I.S.D
Others
Acceptable Financing Conventional, FHA, VA, Cash, Investors OK
Listing Terms Conventional, FHA, VA, Cash, Investors OK
Read Less Info
Want to know what your home might be worth? Contact us for a FREE valuation!

Our team is ready to help you sell your home for the highest possible price ASAP
Learn More About LPT Realty







