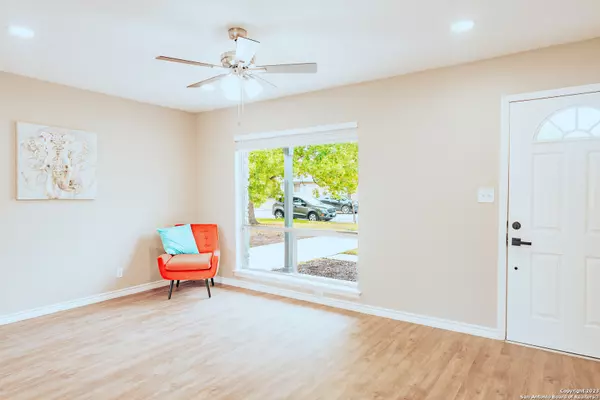$239,900
For more information regarding the value of a property, please contact us for a free consultation.
3 Beds
2 Baths
1,176 SqFt
SOLD DATE : 01/16/2024
Key Details
Property Type Single Family Home
Sub Type Single Residential
Listing Status Sold
Purchase Type For Sale
Square Footage 1,176 sqft
Price per Sqft $203
Subdivision Garden Court East
MLS Listing ID 1725742
Sold Date 01/16/24
Style One Story
Bedrooms 3
Full Baths 2
Construction Status Pre-Owned
Year Built 1966
Annual Tax Amount $3,832
Tax Year 2022
Lot Size 8,189 Sqft
Property Description
*Seller is offering $4000 in concessions to contribute towards closing cost on this Beautifully renovated home in the heart of Northeast San Antonio! As you enter this charming home it has been designed to give an open concept feel. New flooring, paint and fixtures have been added throughtout the home. This updated kitchen features granite counter tops, modernized fixtures and hardware, and painted cabinets. The kitchen flows freely into the living and dining combo area that has a Beautiful accent wall to compliment the new modern renovations. Flooring has been extended throughout the home and none of the bedrooms have carpet. Guest bathroom in the hallway and bathroom in primary suite have also been updated to feature tiled backsplash showers. The backyard boast tons of space for entertainment. The backyard features a patio, large deck, and seperated shed for utility use. Thank you for viewing and have a great day!
Location
State TX
County Bexar
Area 1500
Rooms
Master Bedroom Main Level 14X12 DownStairs
Bedroom 2 Main Level 10X12
Bedroom 3 Main Level 10X12
Dining Room Main Level 10X12
Kitchen Main Level 10X8
Family Room Main Level 12X10
Interior
Heating Central
Cooling One Central
Flooring Vinyl
Heat Source Natural Gas
Exterior
Exterior Feature Patio Slab, Deck/Balcony, Storage Building/Shed
Parking Features One Car Garage
Pool None
Amenities Available Park/Playground, Jogging Trails
Roof Type Composition
Private Pool N
Building
Foundation Slab
Sewer Sewer System
Construction Status Pre-Owned
Schools
Elementary Schools Clear Spring
Middle Schools Krueger
High Schools Roosevelt
School District North East I.S.D
Others
Acceptable Financing Conventional, FHA, VA, Cash
Listing Terms Conventional, FHA, VA, Cash
Read Less Info
Want to know what your home might be worth? Contact us for a FREE valuation!

Our team is ready to help you sell your home for the highest possible price ASAP
Learn More About LPT Realty







