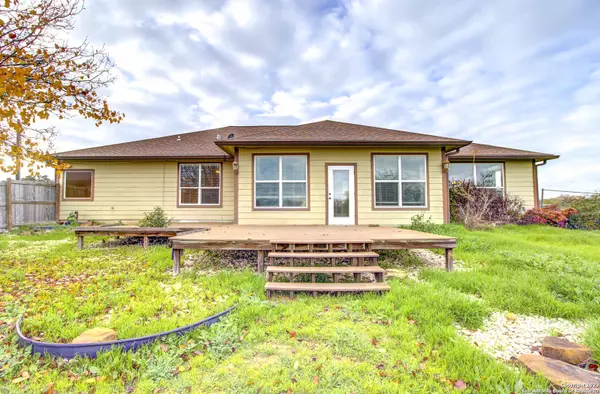$439,000
For more information regarding the value of a property, please contact us for a free consultation.
3 Beds
2 Baths
1,994 SqFt
SOLD DATE : 02/14/2024
Key Details
Property Type Single Family Home
Sub Type Single Residential
Listing Status Sold
Purchase Type For Sale
Square Footage 1,994 sqft
Price per Sqft $220
Subdivision Orchard Park
MLS Listing ID 1740915
Sold Date 02/14/24
Style One Story,Traditional
Bedrooms 3
Full Baths 2
Construction Status Pre-Owned
HOA Fees $18/ann
Year Built 2004
Annual Tax Amount $8,475
Tax Year 2023
Lot Size 2.810 Acres
Property Description
Enjoy this custom home with room to breathe on 2.81 acres in the heart of the Hill Country in Medina Texas. Charming split 3-2-2 floor plan, 2370 square feet, features: Chef's kitchen, 2 living areas, fabulous sized closets & master bedroom suite suited for a private retreat every night. Great outdoor living space w/ TREKS decks & crushed granite patio to enjoy the cool starlit nights. Additional features: fenced back yard, finished garage, sprinkler system, outdoor lighting, detached 1 car garage/workshop & carport. Home is energy efficient with solar board in the attic and low maintenance. Great enclosed sun room facing east for views of the Texas skies & sunrises. Orchard Park features lots of wildlife roaming the area for you animal lovers! Outside the property is nicely landscaped, featuring a small pond, apple trees, oaks, crape myrtles and more! This home is ready for you to make it your own!
Location
State TX
County Bandera
Area 2400
Rooms
Master Bathroom Main Level 13X12 Tub/Shower Separate, Double Vanity, Garden Tub
Master Bedroom Main Level 13X16 Split, DownStairs, Walk-In Closet, Ceiling Fan, Full Bath
Bedroom 2 Main Level 11X12
Bedroom 3 Main Level 11X12
Living Room Main Level 19X21
Dining Room Main Level 15X12
Kitchen Main Level 15X10
Family Room Main Level 23X11
Interior
Heating Central
Cooling Two Central
Flooring Ceramic Tile, Wood, Other
Heat Source Electric
Exterior
Exterior Feature Deck/Balcony, Partial Fence, Double Pane Windows, Storage Building/Shed, Has Gutters, Special Yard Lighting, Mature Trees, Workshop
Parking Features Three Car Garage, Detached, Attached, Oversized
Pool None
Amenities Available None
Roof Type Composition
Private Pool N
Building
Lot Description Corner, Horses Allowed, 2 - 5 Acres
Faces North,West
Foundation Slab
Sewer Septic
Water Water System
Construction Status Pre-Owned
Schools
Elementary Schools Medina
Middle Schools Medina
High Schools Medina
School District Medina Isd
Read Less Info
Want to know what your home might be worth? Contact us for a FREE valuation!

Our team is ready to help you sell your home for the highest possible price ASAP
Learn More About LPT Realty






